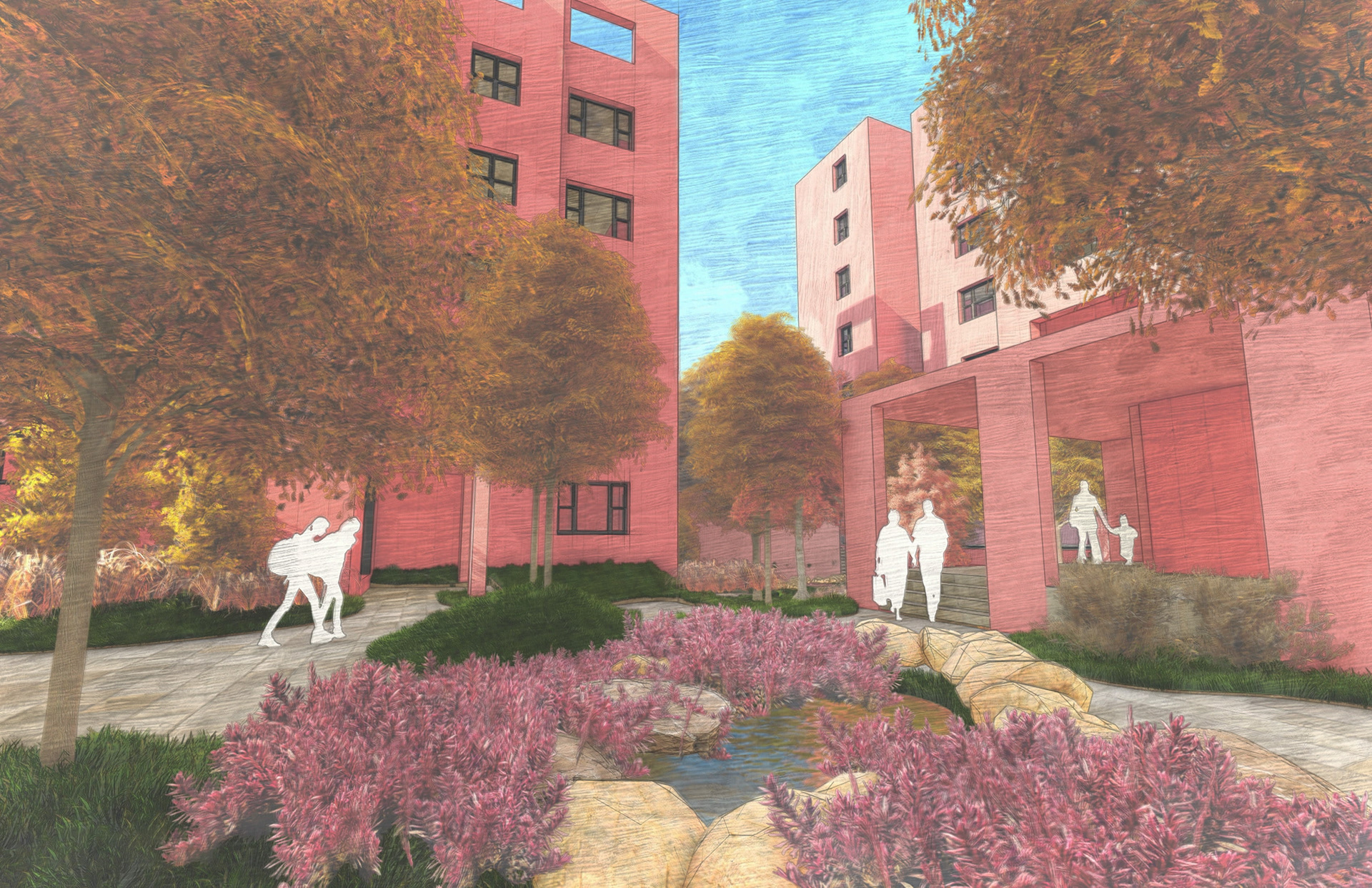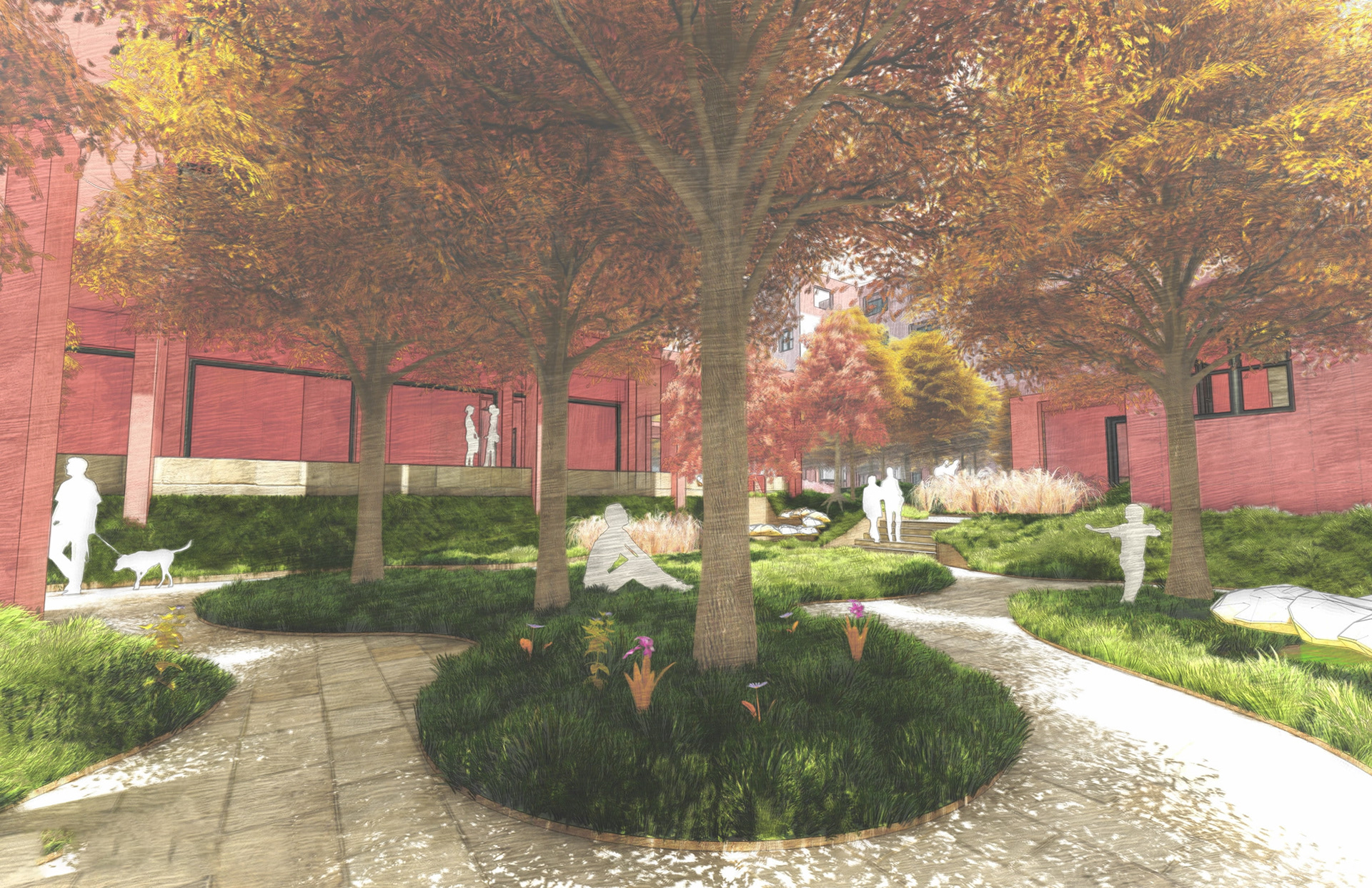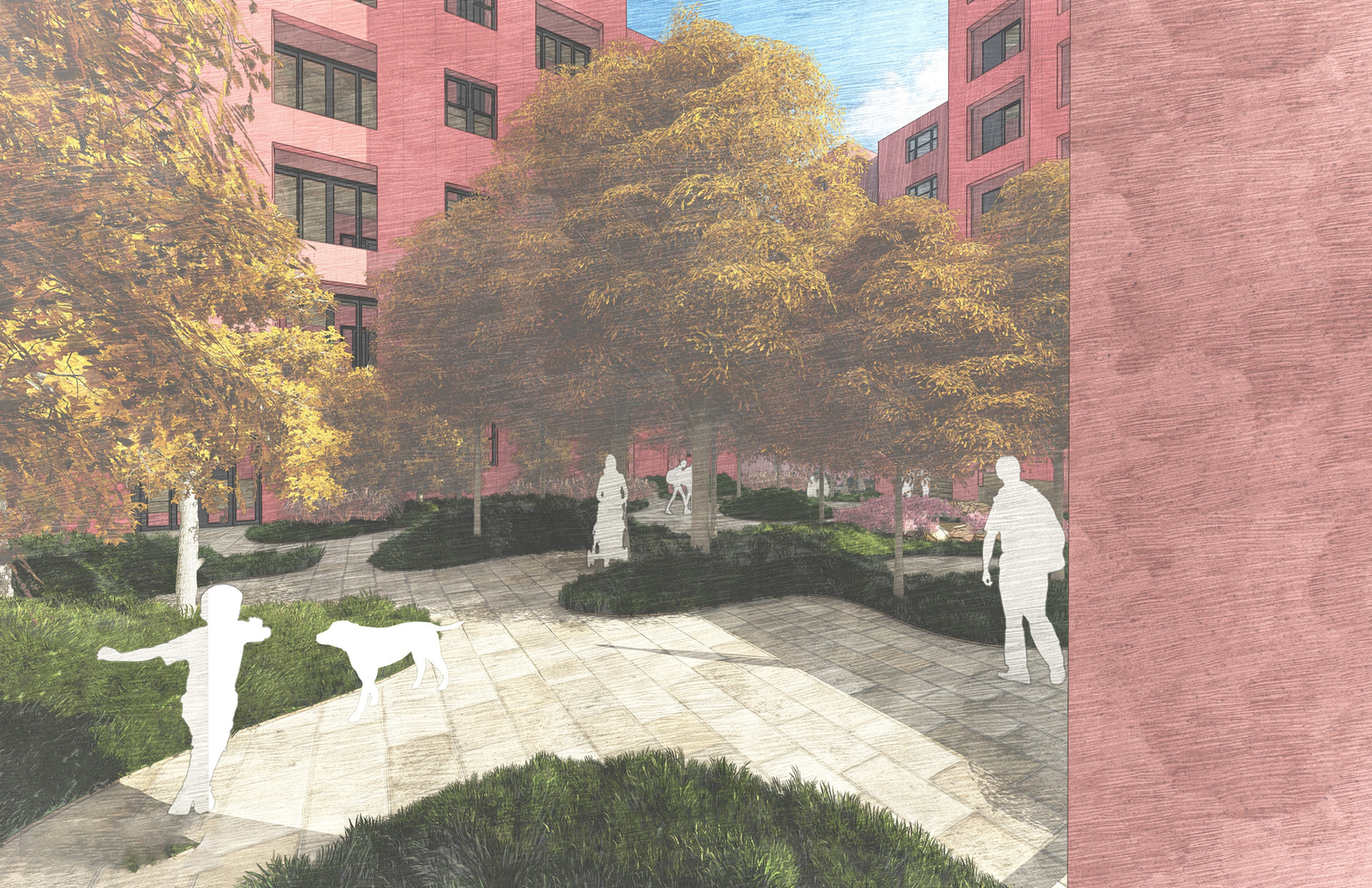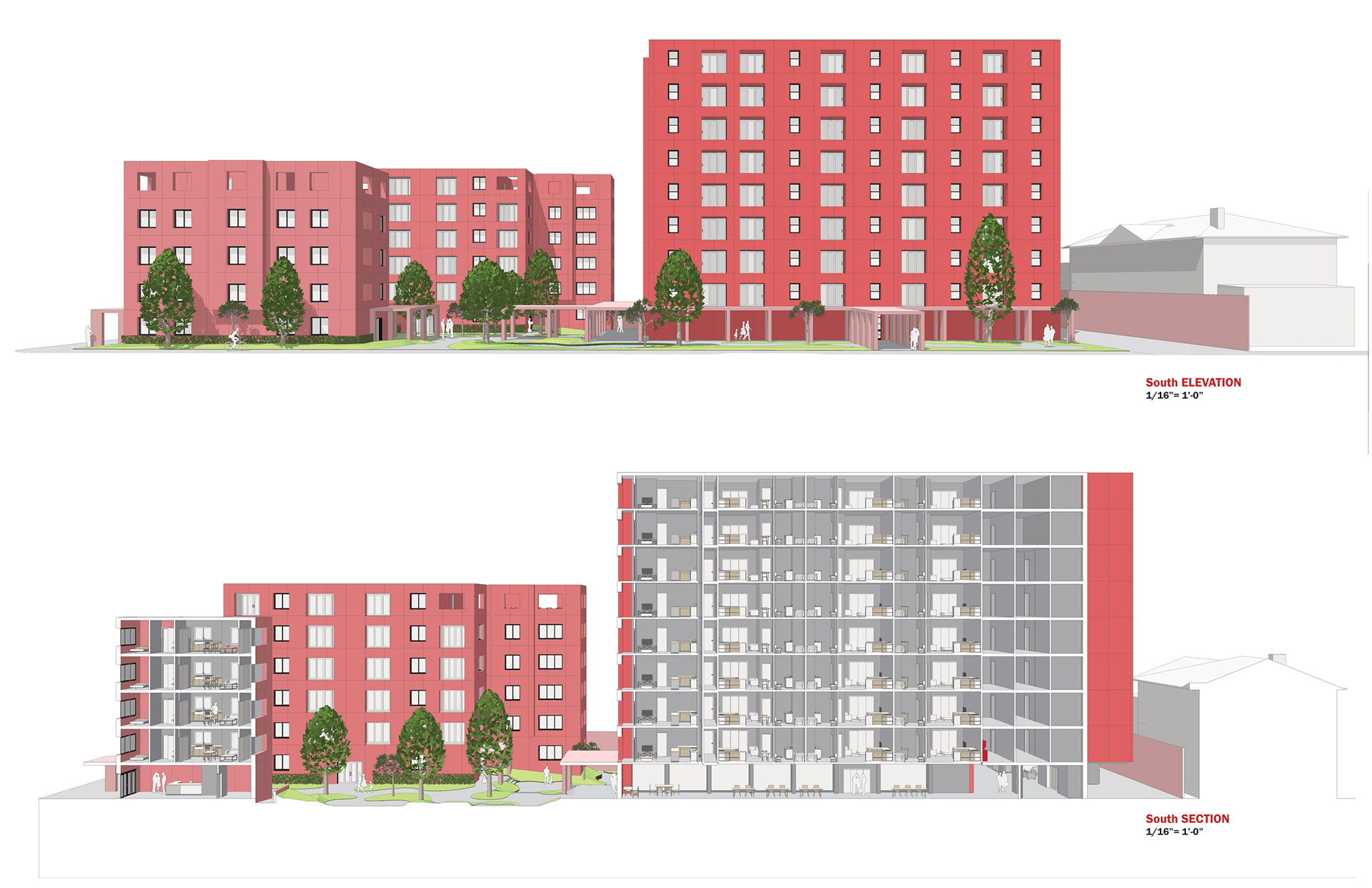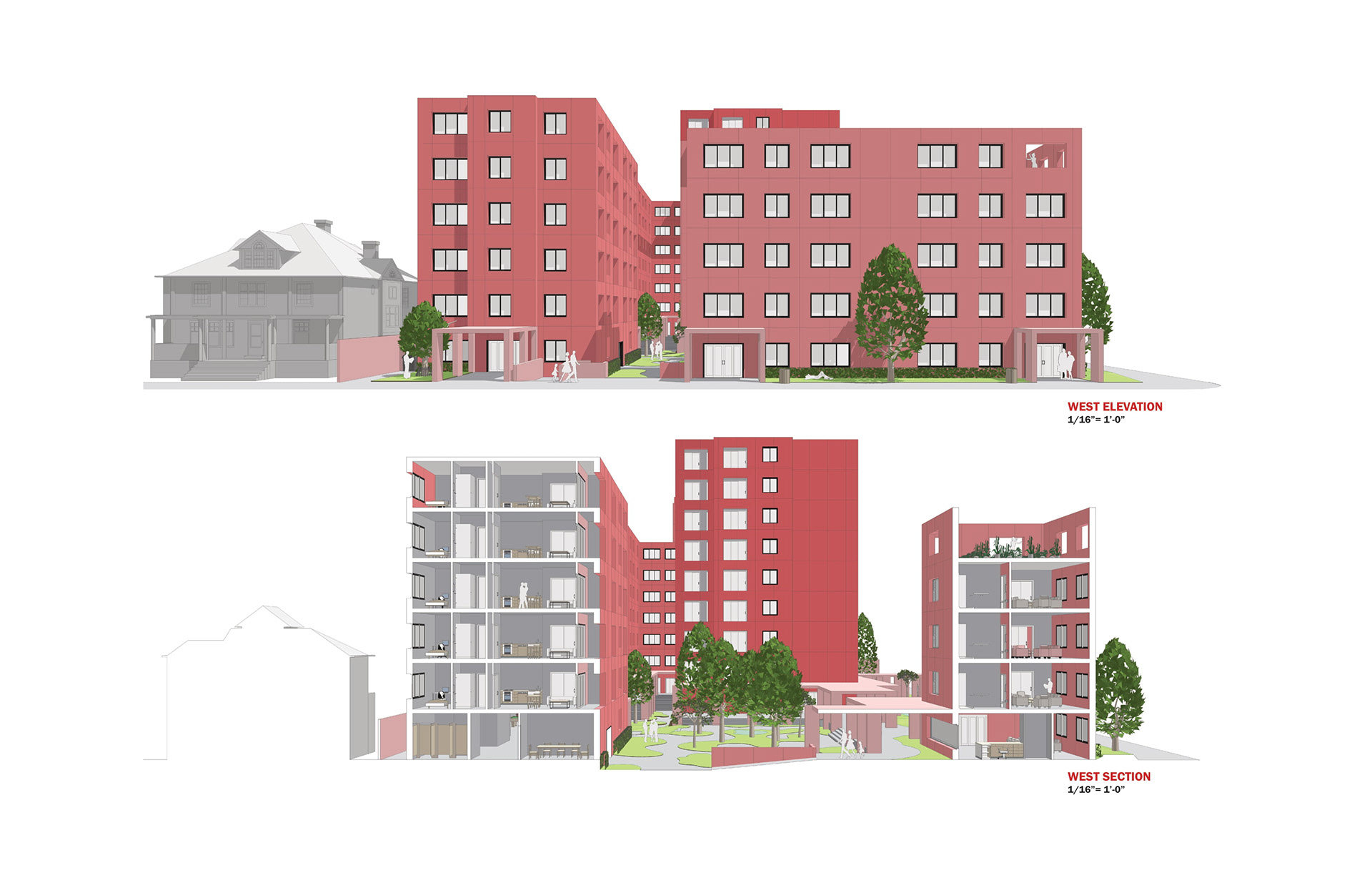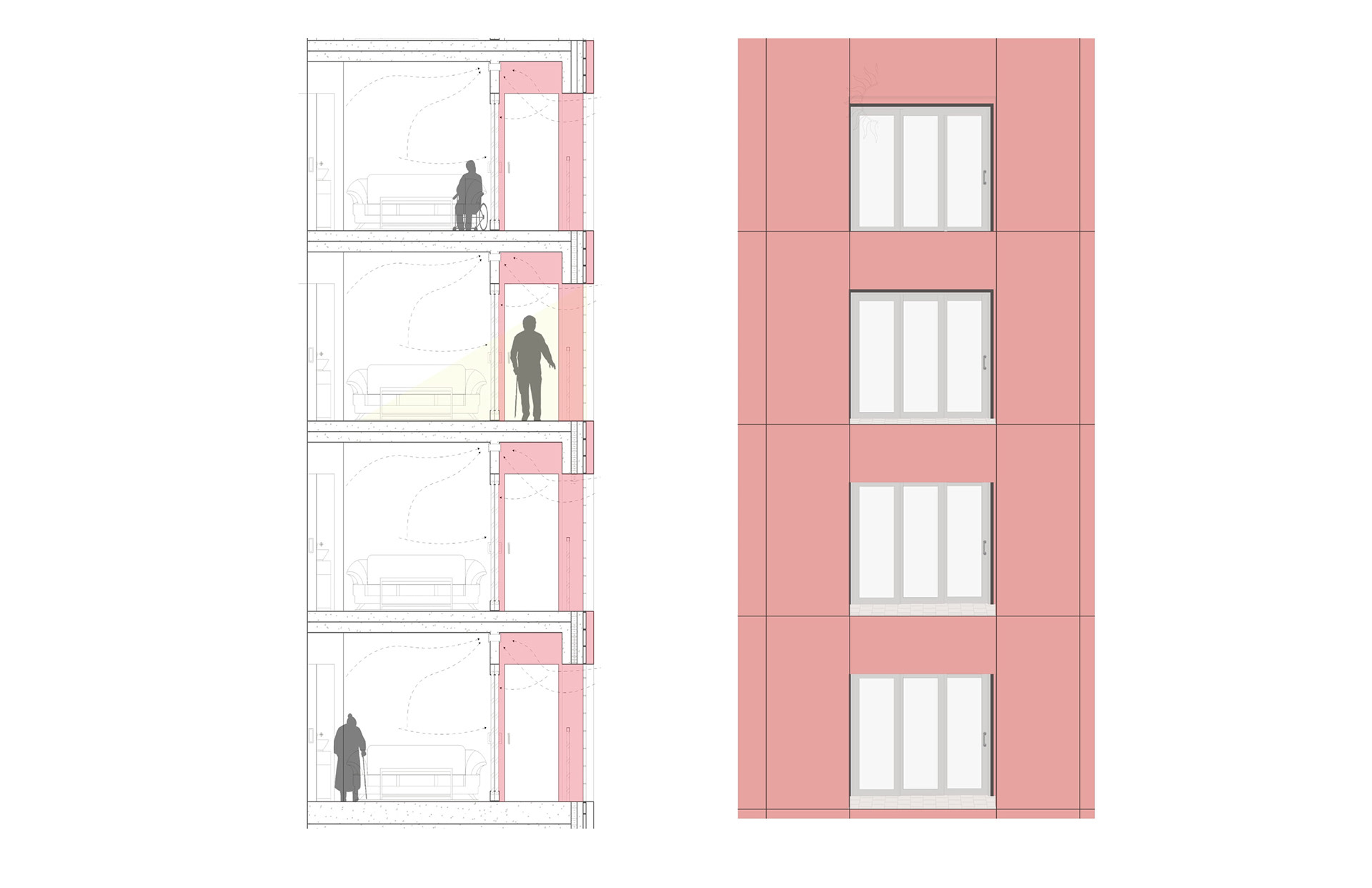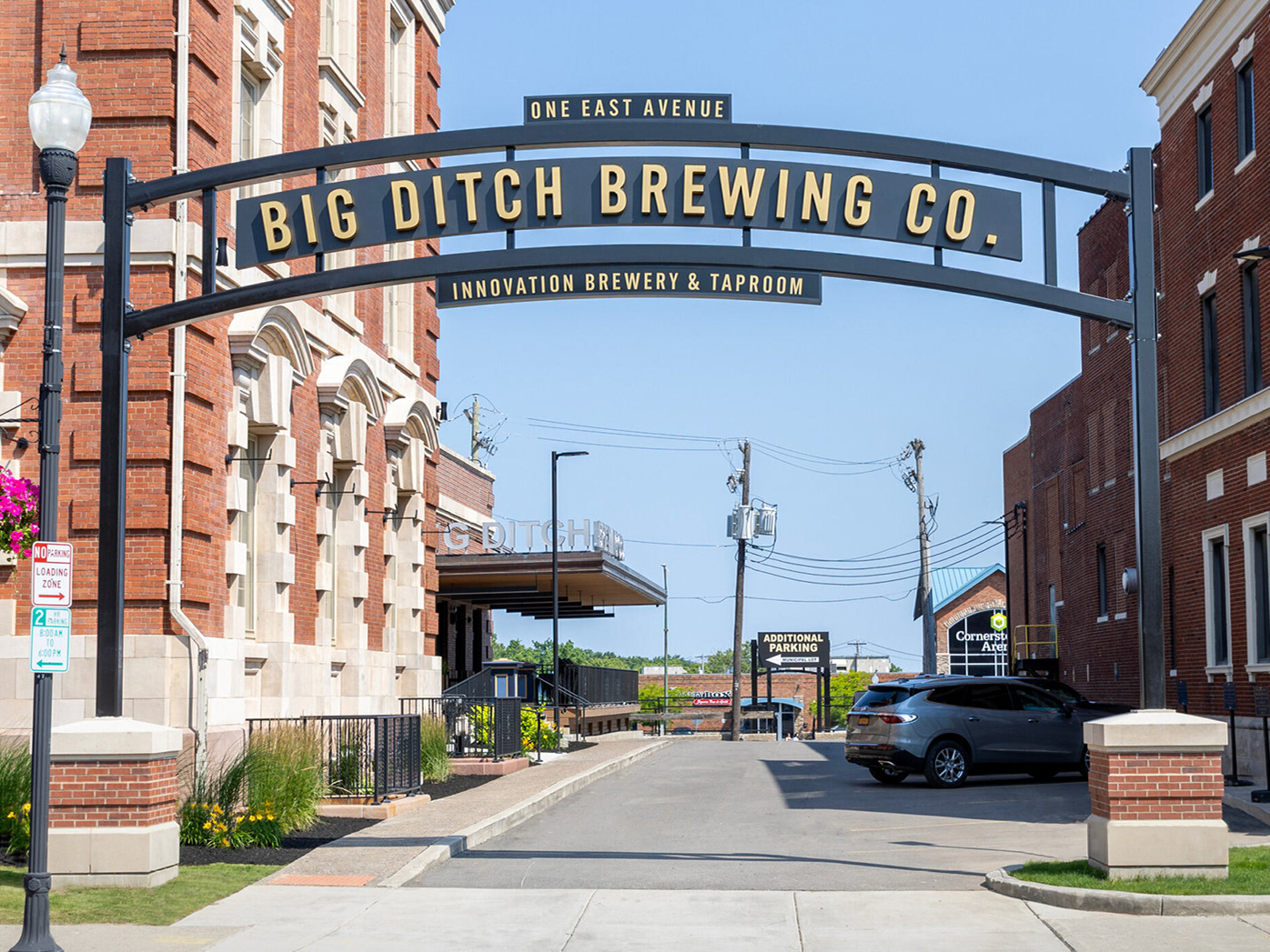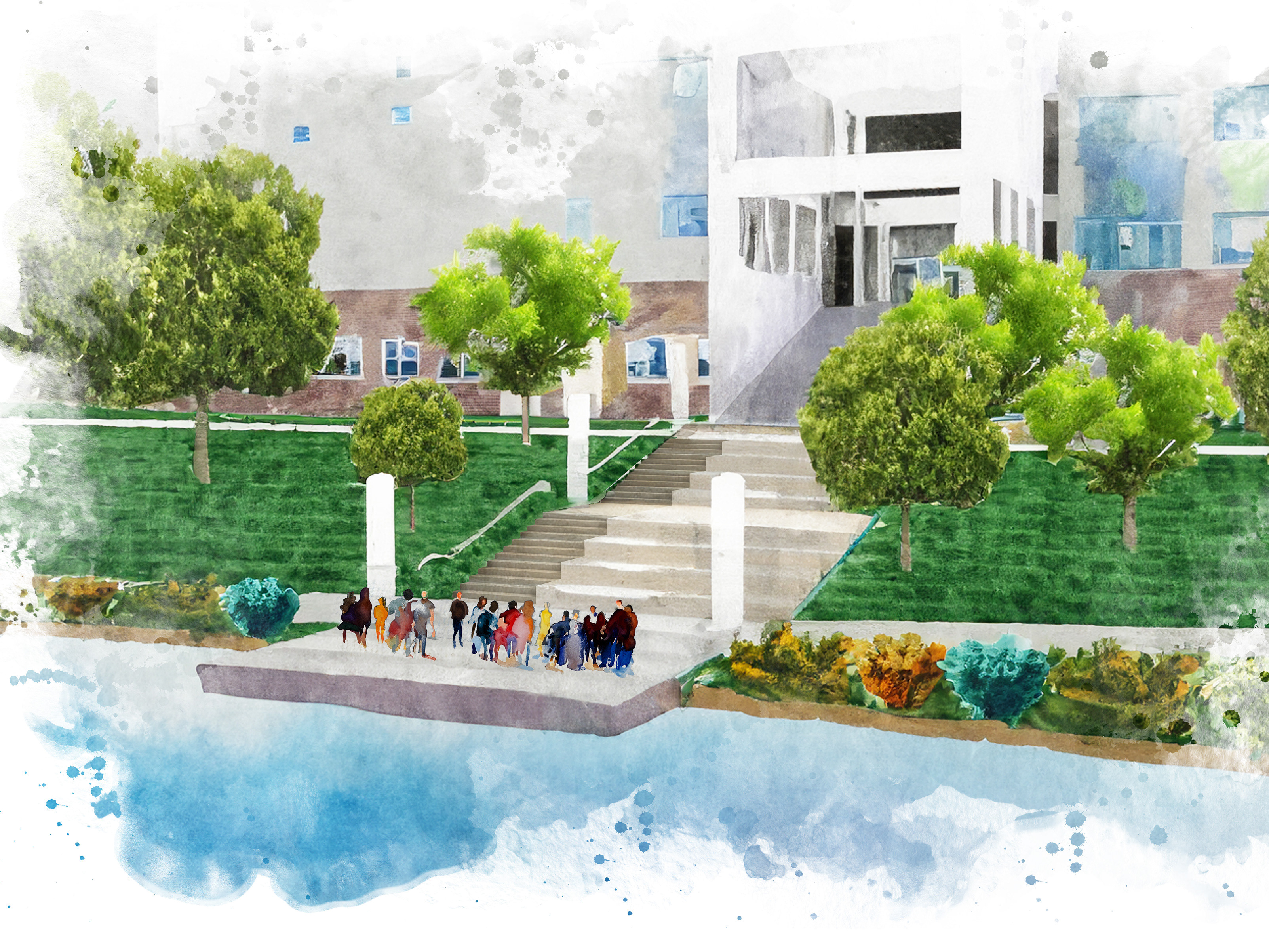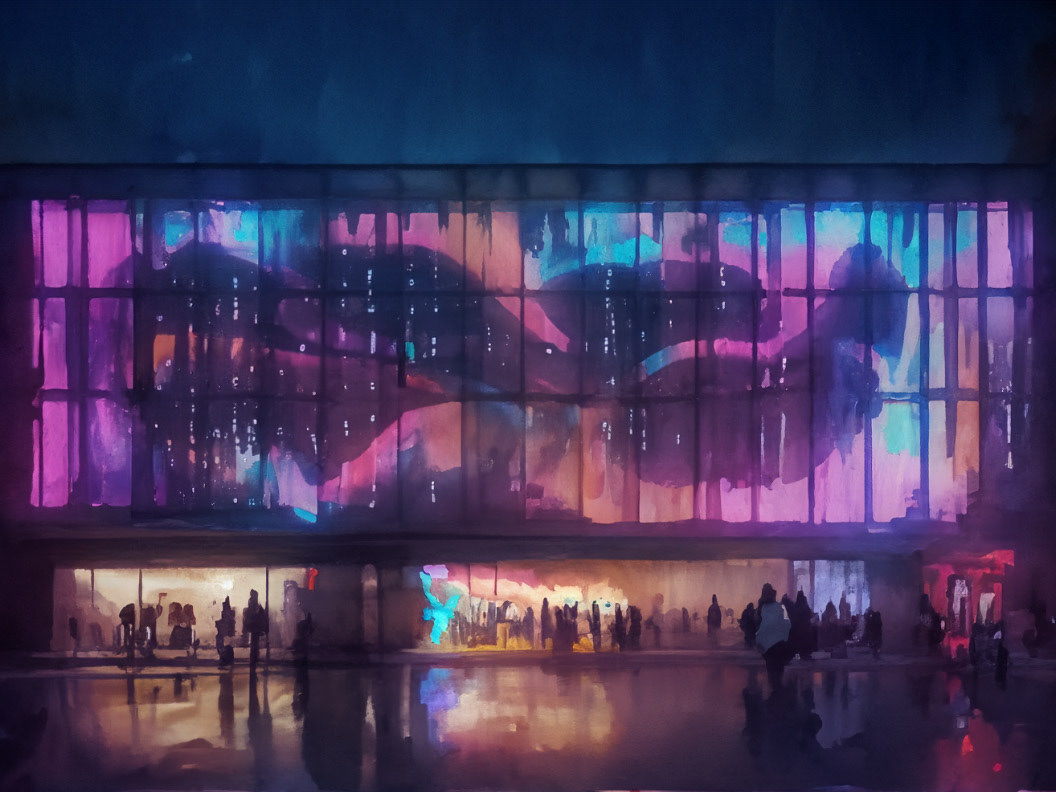Essential Living
In the United States, during the 1930s, public housing estates were meticulously designed to offer thoughtfully planned units and communal areas tailored to the needs of low and middle-income households. These developments quickly gained a reputation as highly sought-after places to reside. However, as the 1950s rolled in, a shift in the public housing paradigm occurred. This era witnessed the emergence of poorly maintained, densely populated settlements with lackluster site layouts and shared amenities. Consequently, the concept of public housing faced widespread criticism, particularly intensifying after the 1970s. Over time, public housing authorities found themselves grappling with inadequate funding, and the predominant form of low-income housing transitioned to affordable housing solutions.
Our proposal takes a compelling approach by revisiting the invaluable lessons learned from the historical examples of public housing while endeavoring to revive the civic and formal ideals that once characterized these communities. Our primary focus revolves around creating comfortable living spaces that cater to those in need, all while crafting environments that are visually appealing and inviting. The cornerstone principles of this architectural endeavor encompass well-considered layouts, expertly crafted materials, and an unwavering commitment to detail, all of which serve to enhance the overall well-being and cohesion of the community we aim to serve.
Location: Buffalo, New York
Year: 2022
Year: 2022
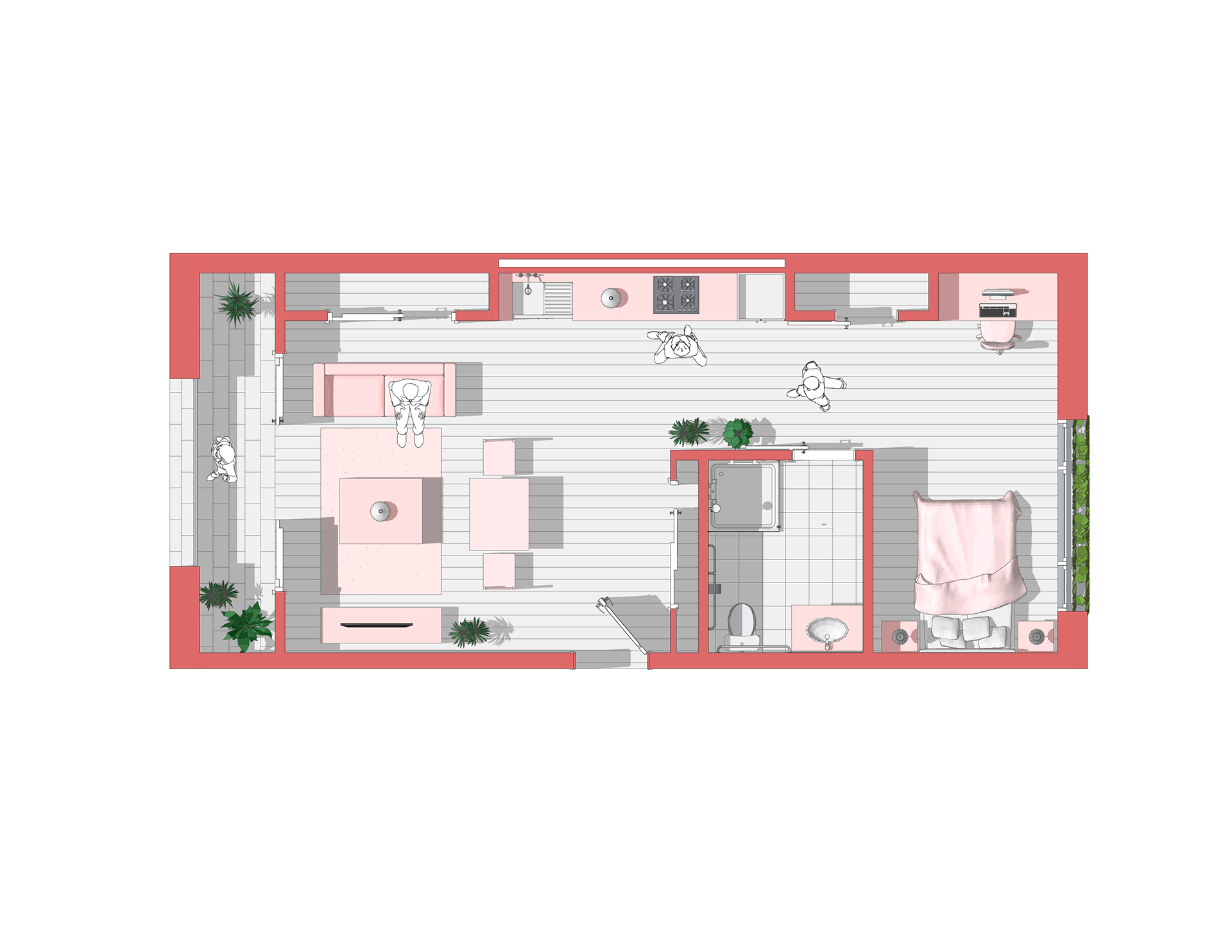
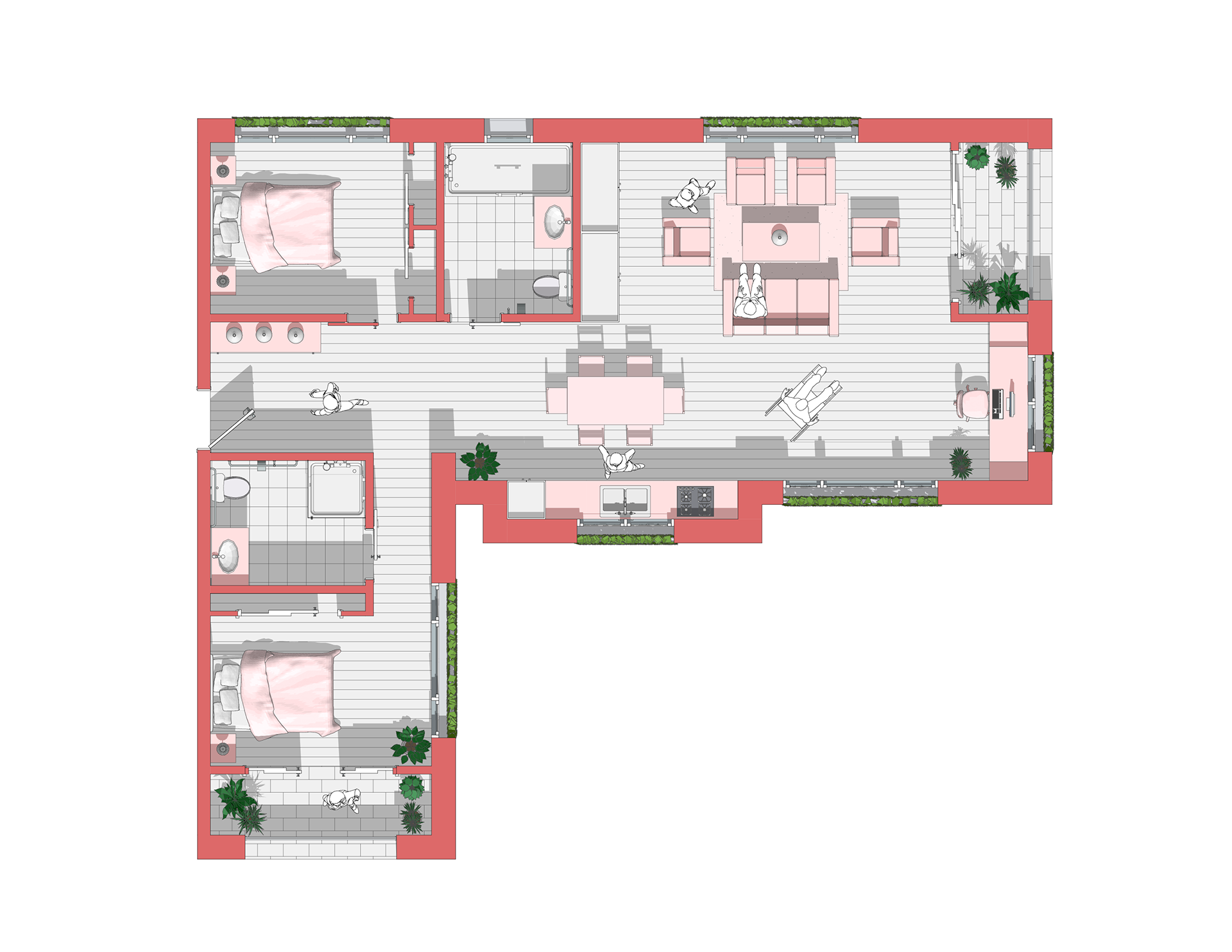
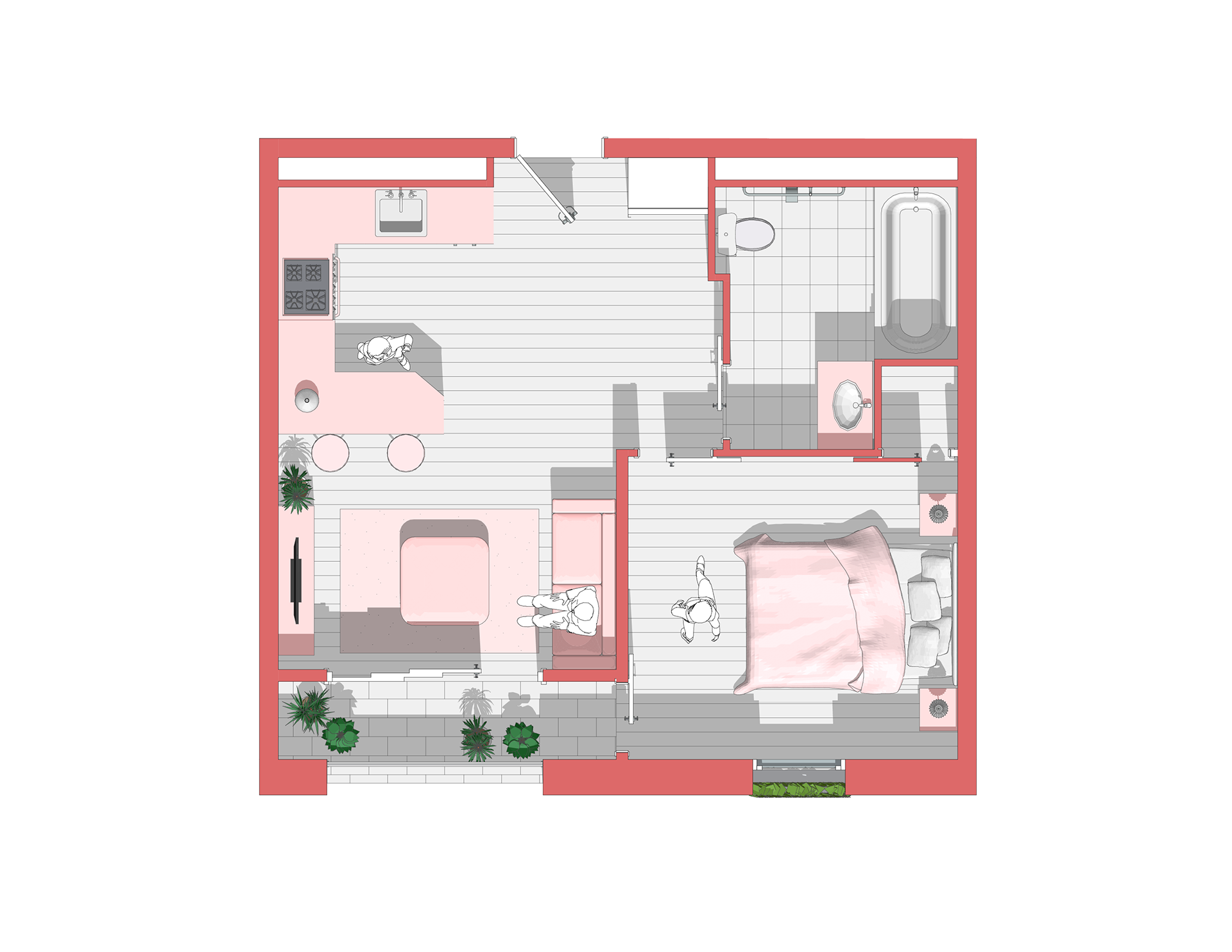
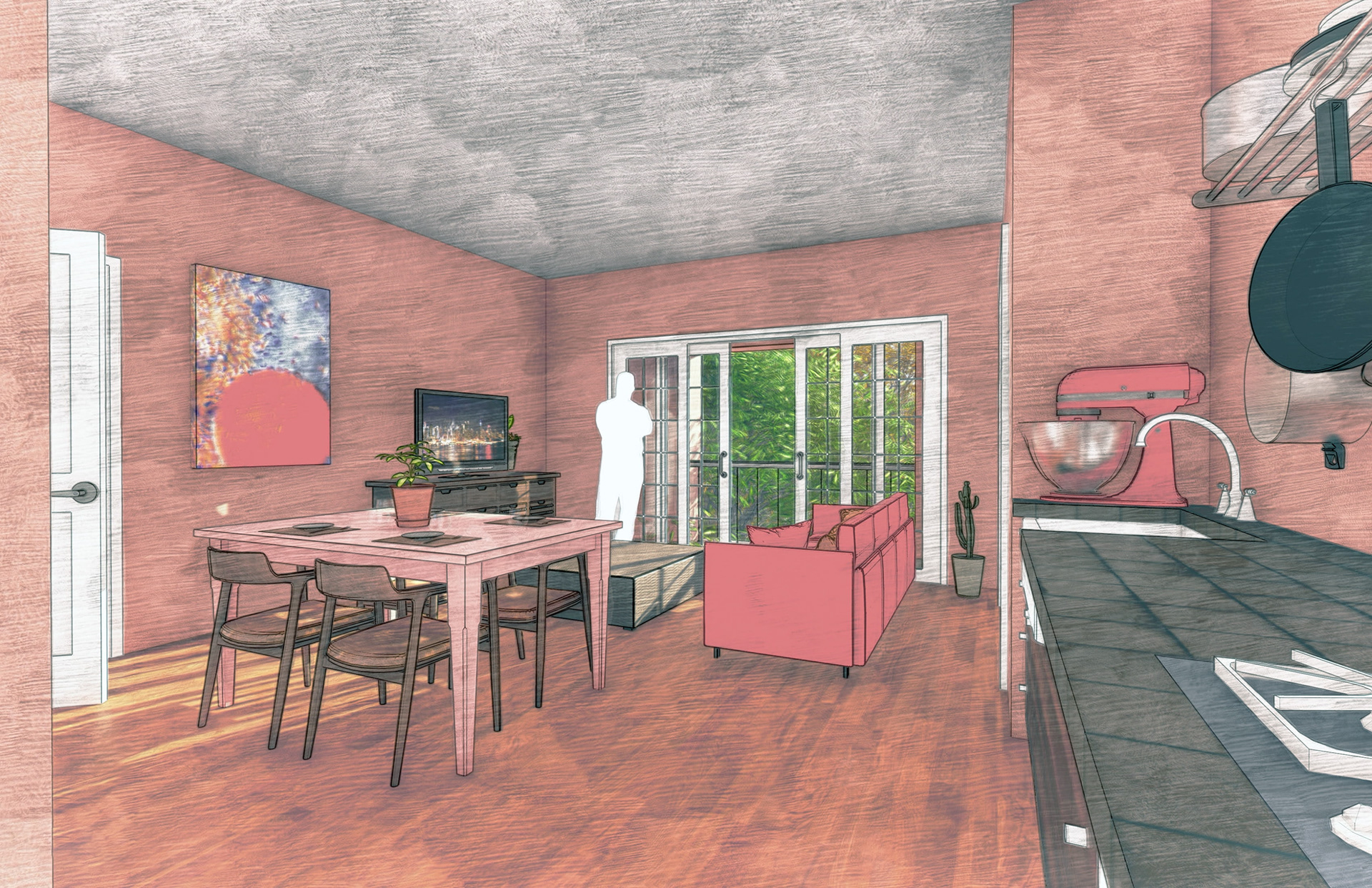
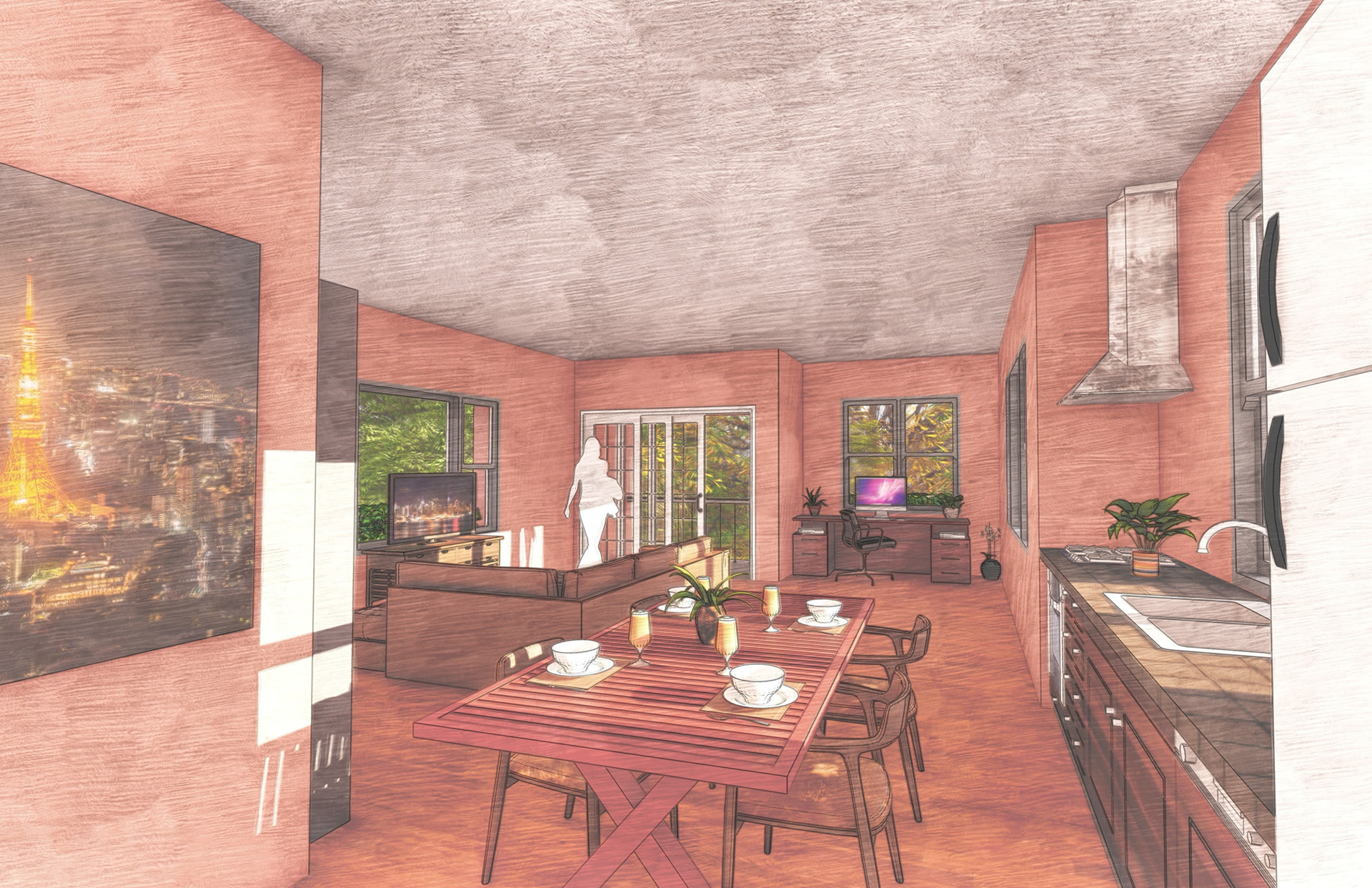
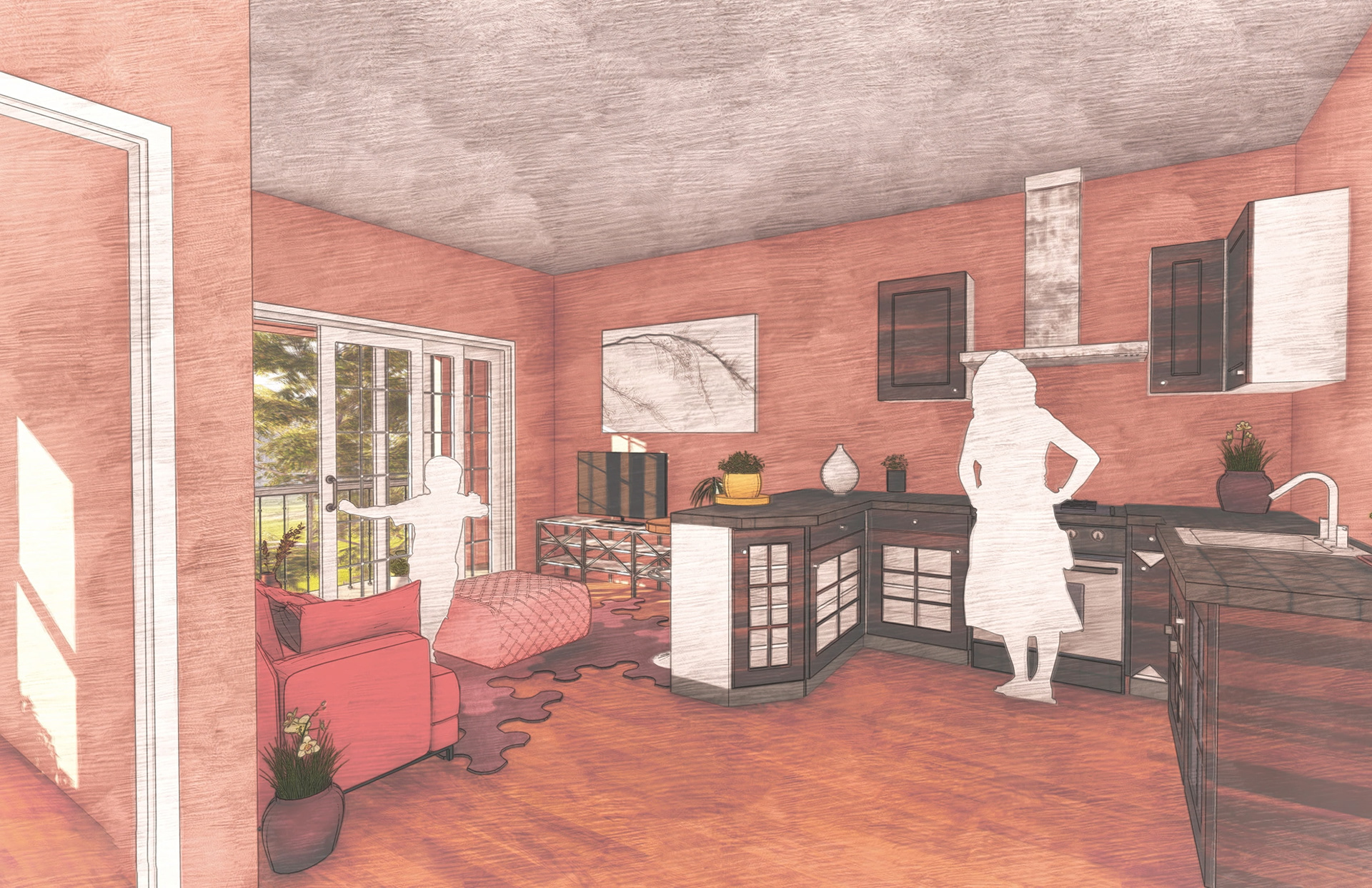
Simple Yet Effective
These housing units feature a design characterized by simplicity, emphasizing efficient through-ventilation and strategically positioned, appropriately sized openings. All essential services within each unit are centralized, with the kitchen acting as a focal point that offers direct external views, serving as the heart of the living space. Furthermore, each unit is enhanced by terraces that extend the living areas and seamlessly integrate green spaces into the interior, ensuring residents enjoy a comfortable living environment year-round.
The architectural concept of the entire building is based on a proven typology, employing a point access system that facilitates most units being organized as through-units with cross ventilation. This arrangement optimizes air circulation and natural light distribution. Moreover, the incorporation of outdoor spaces transforms the living room into a free-flowing environment, resulting in an adaptable room layout that demands minimal maintenance and boasts long-term durability. This concept aligns with the "100 Year Project" ethos, with the addition of precast concrete panels that create a substantial structure capable of evolving alongside Buffalo's growth as a city, embodying a timeless and enduring quality
.