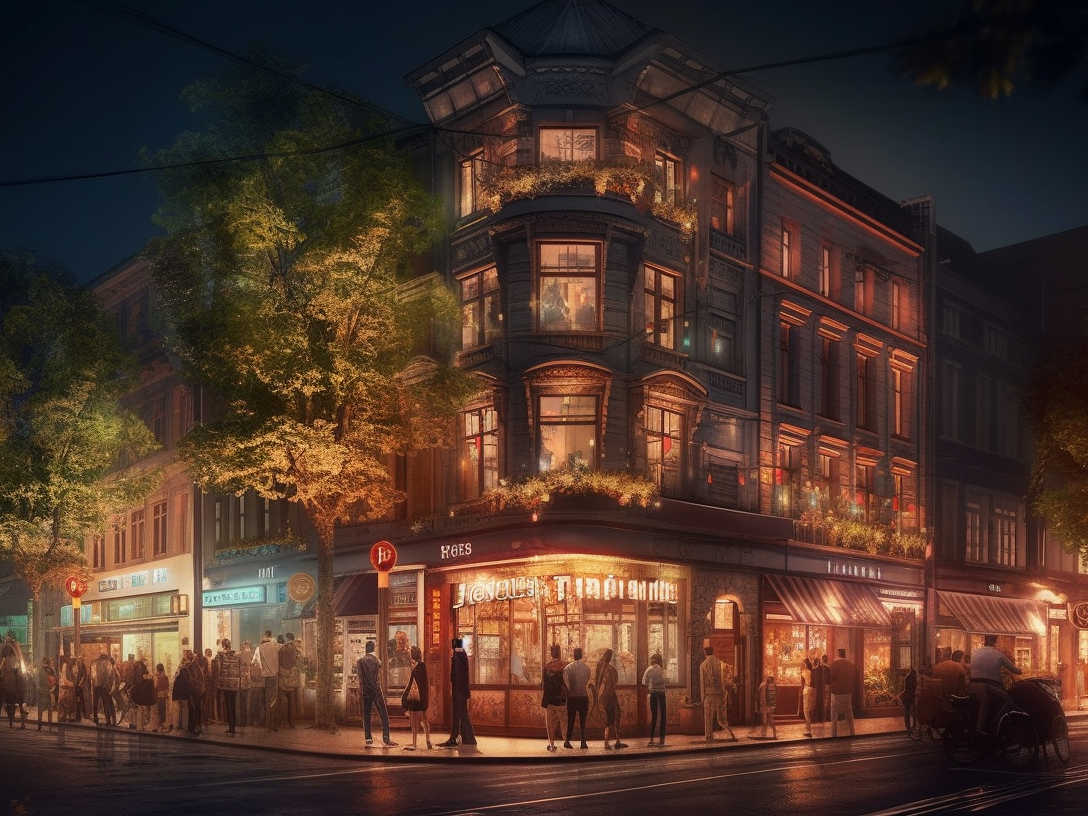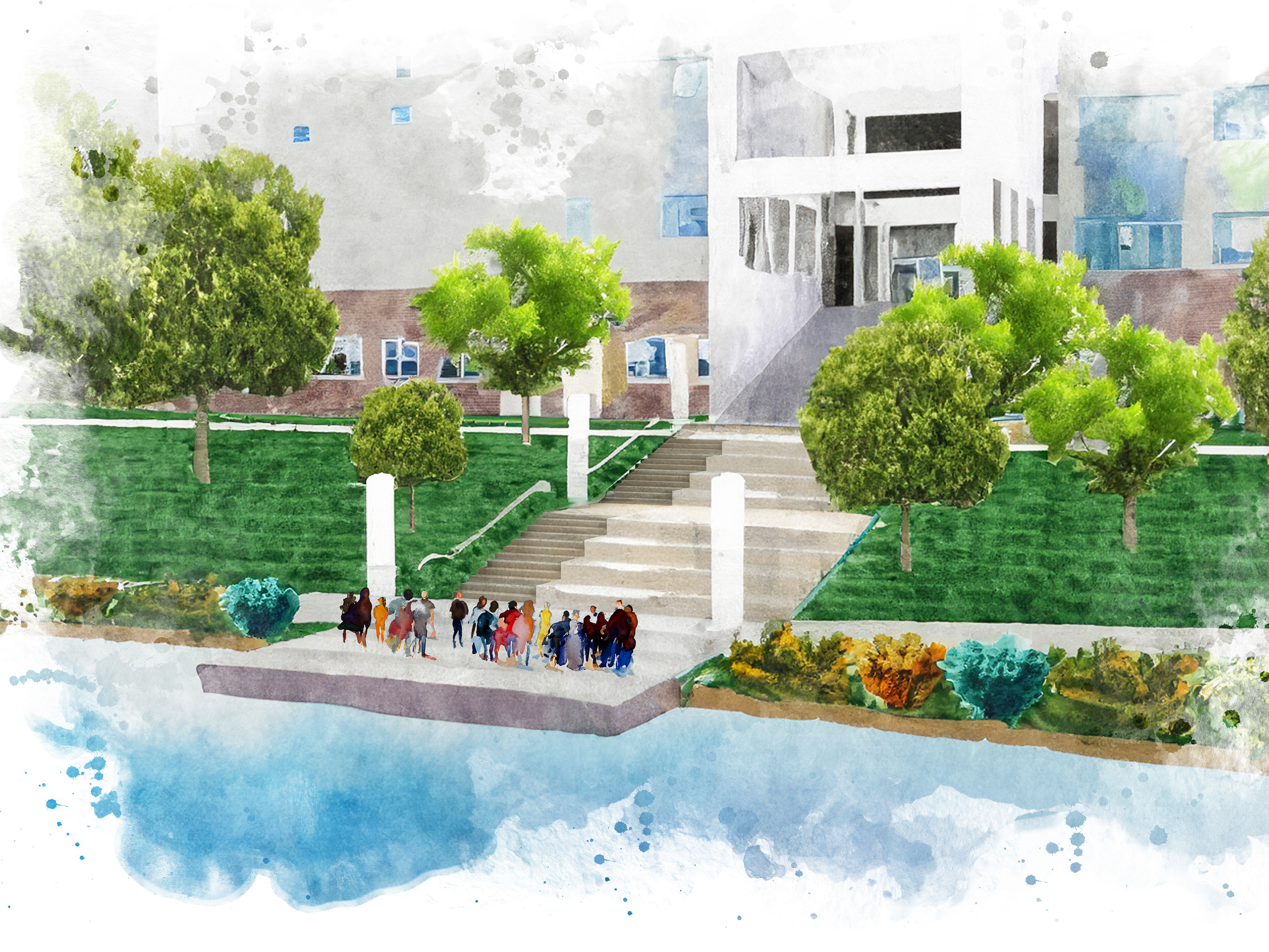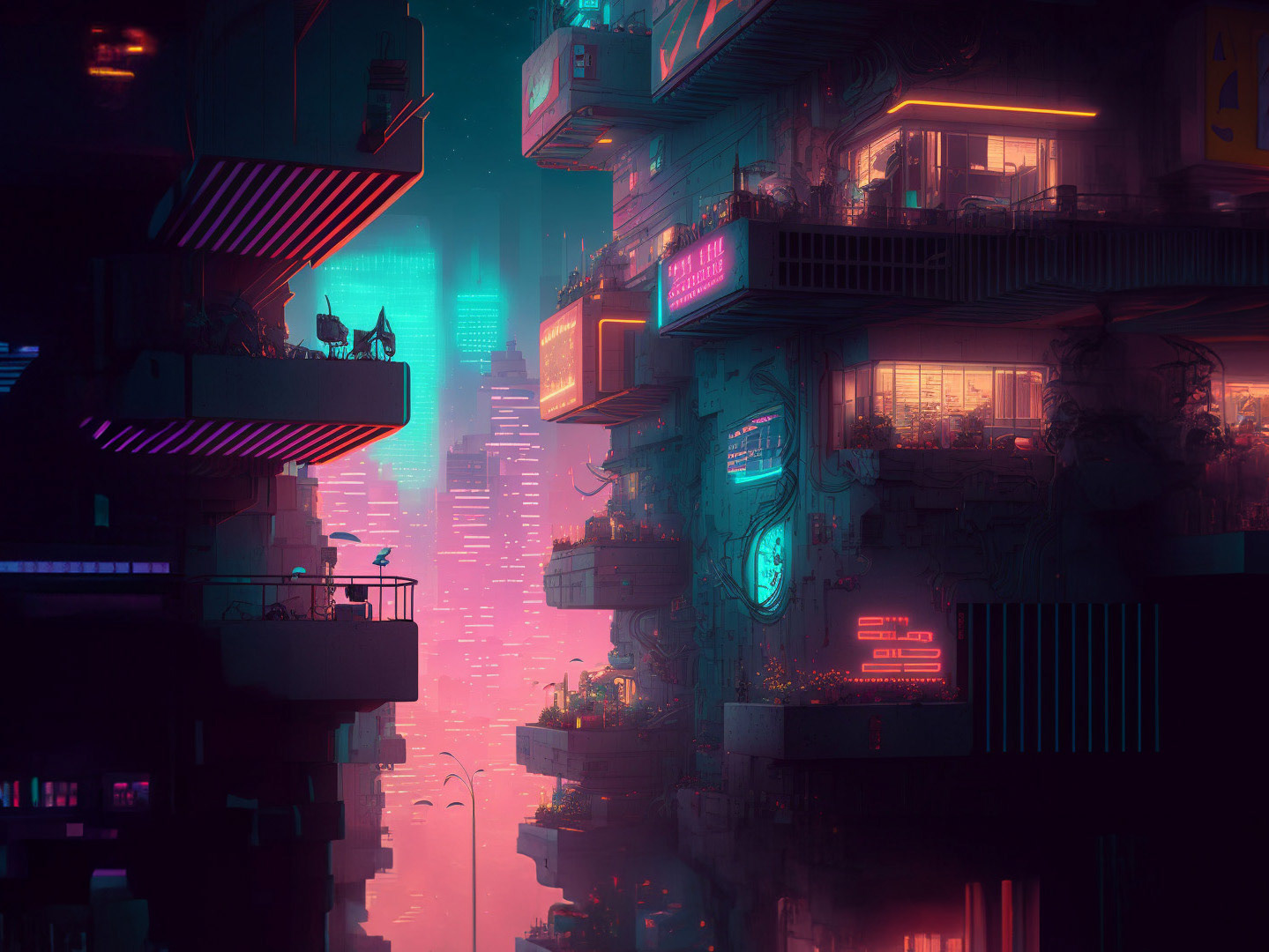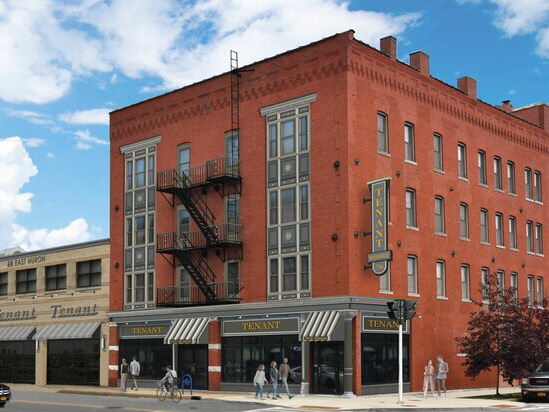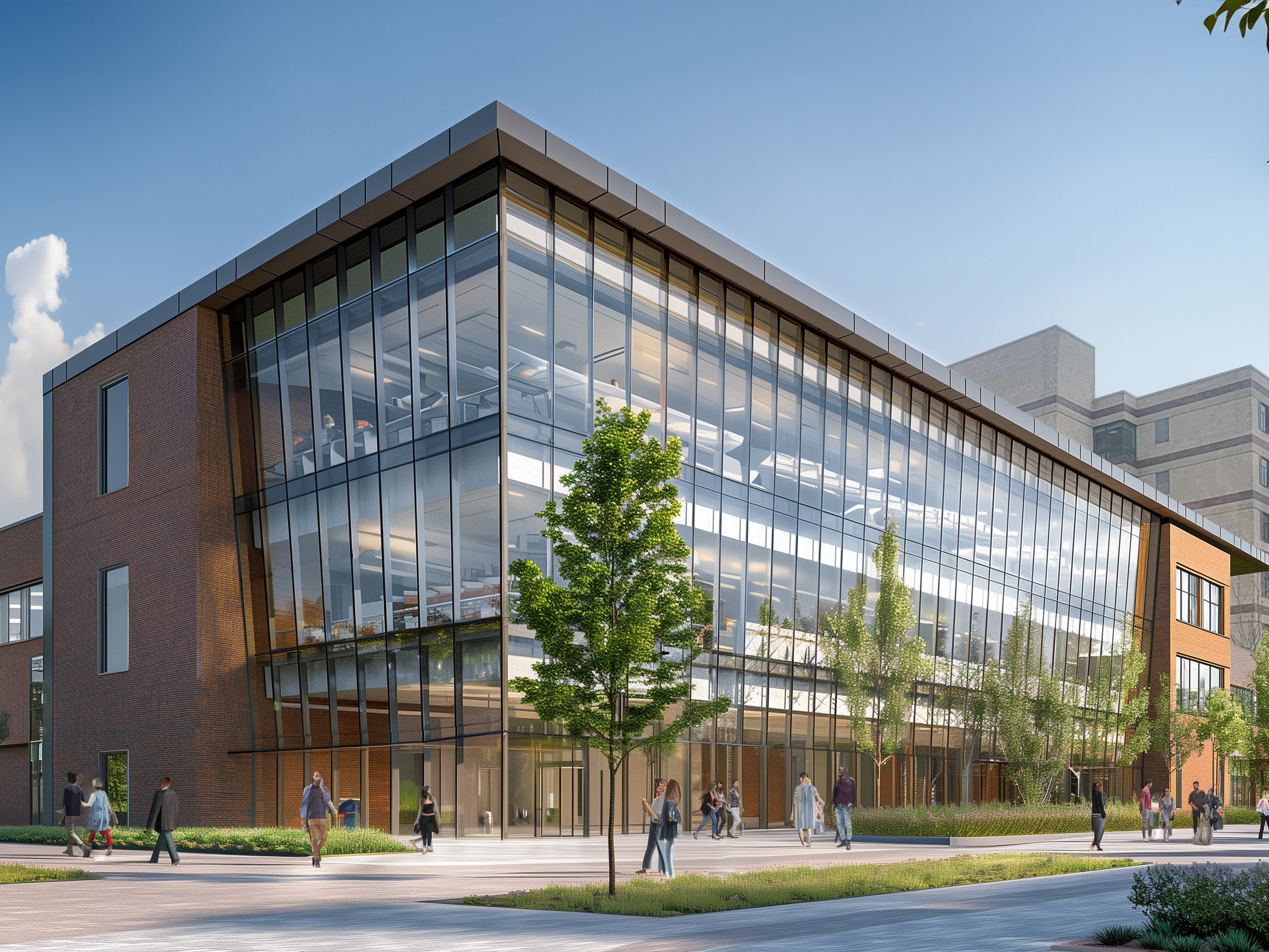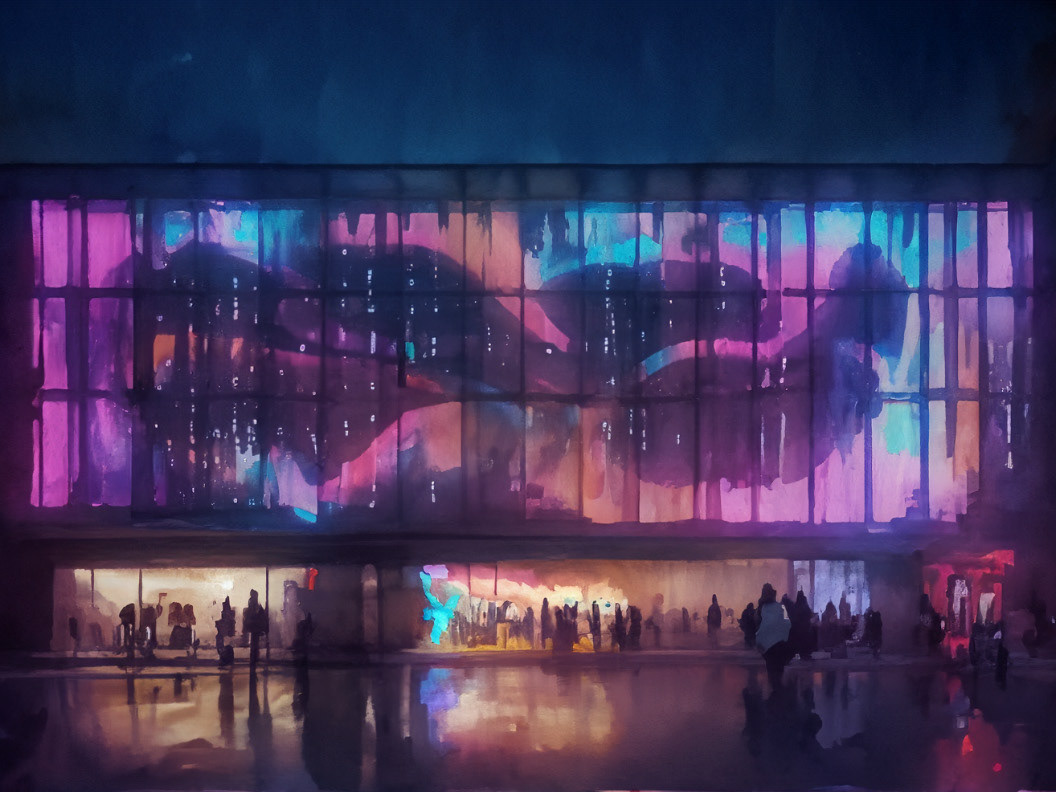Grant Proposals
This body of work represents a series of grant proposals developed for the University at Buffalo, spanning renovations, new facilities, and public art projects across campus. Each rendering was designed not only as a visual aid, but as a persuasive tool—helping secure funding and shaping the future of the built environment at UB. From academic expansions like the Nursing Simulation Center and Computing Center Renovation to culturally grounded projects such as the Indigenous Design Courtyard and the South Campus Monument, these proposals reflect both pragmatic planning and a sensitivity to place, history, and community. Together, they demonstrate how design can bridge vision and funding, transforming sketches into commitments that reshape campus life.
Location: Varying
Year: 2024-2025
Year: 2024-2025
Nursing Simulation Center
Program Planning & Rendering
This $60 million grant-funded project provides a full upgrade to the School of Nursing’s simulation facilities, creating a state-of-the-art center designed to better prepare students for real-world healthcare environments. The renovation expands and modernizes the existing spaces, introducing advanced simulation suites, clinical skill labs, and flexible support areas that mirror the complexity of contemporary medical practice. By integrating cutting-edge technology with carefully designed patient-care settings, the center not only enhances hands-on training but also strengthens UB’s position as a leader in nursing education. More than just a renovation, the project represents an investment in the next generation of caregivers—giving them the tools, spaces, and confidence to meet the challenges of modern healthcare.
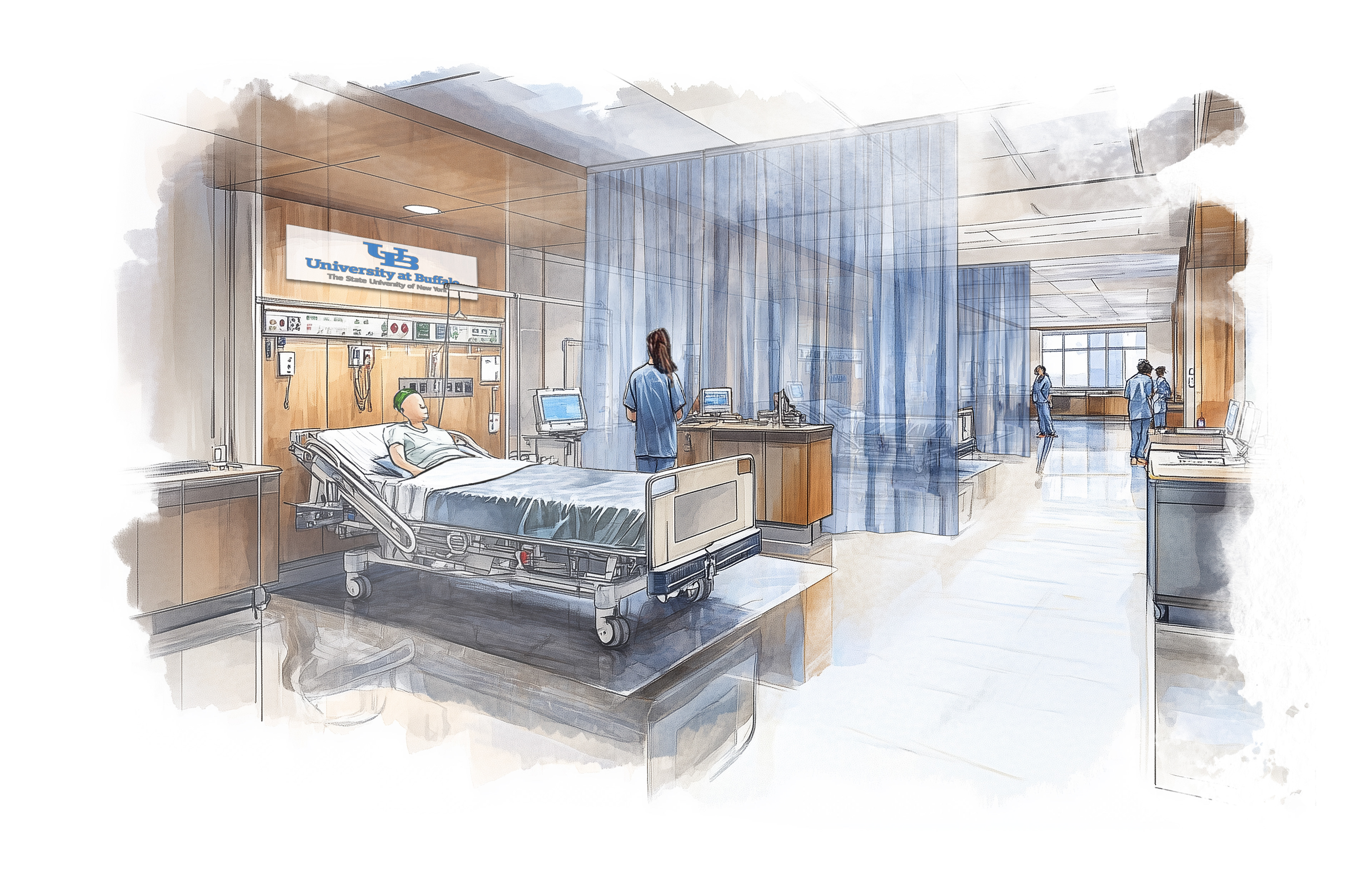
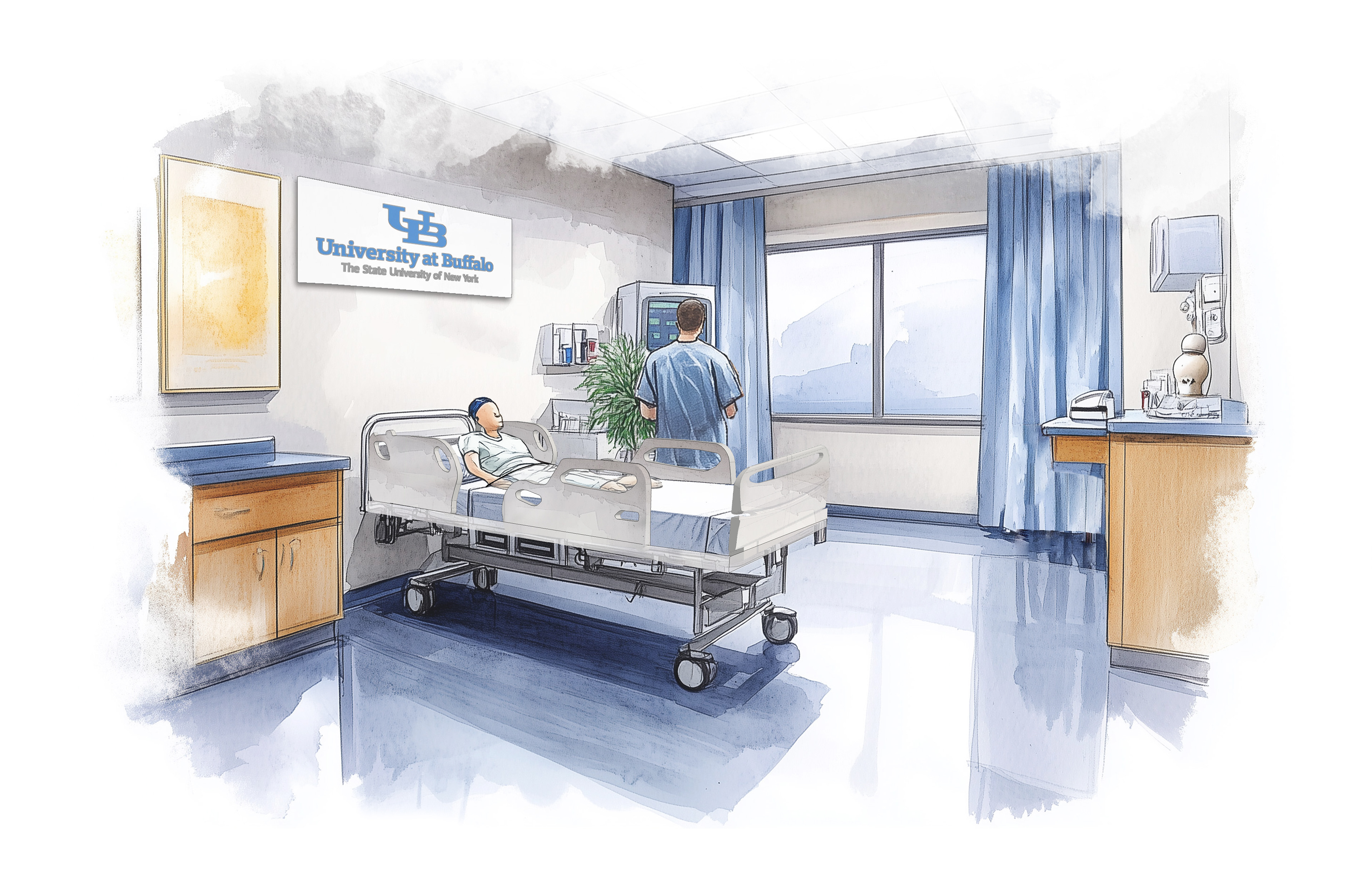
Computing Center Renovation
Concept Rendering
This renovation proposal reimagines the Computing Center as a more open and engaged presence on campus. By introducing larger windows and transparent facades, the design allows the building to connect visually and socially with the surrounding landscape while accommodating expanded space for the growing computer arts departments. The project also looks beyond the building itself—extending the promenade that runs behind it and continuing the line of trees that link the Math Building to Capen Hall. In doing so, the renovation strengthens the relationship between interior academic life and exterior public space, creating a more cohesive and inviting environment at the heart of campus.
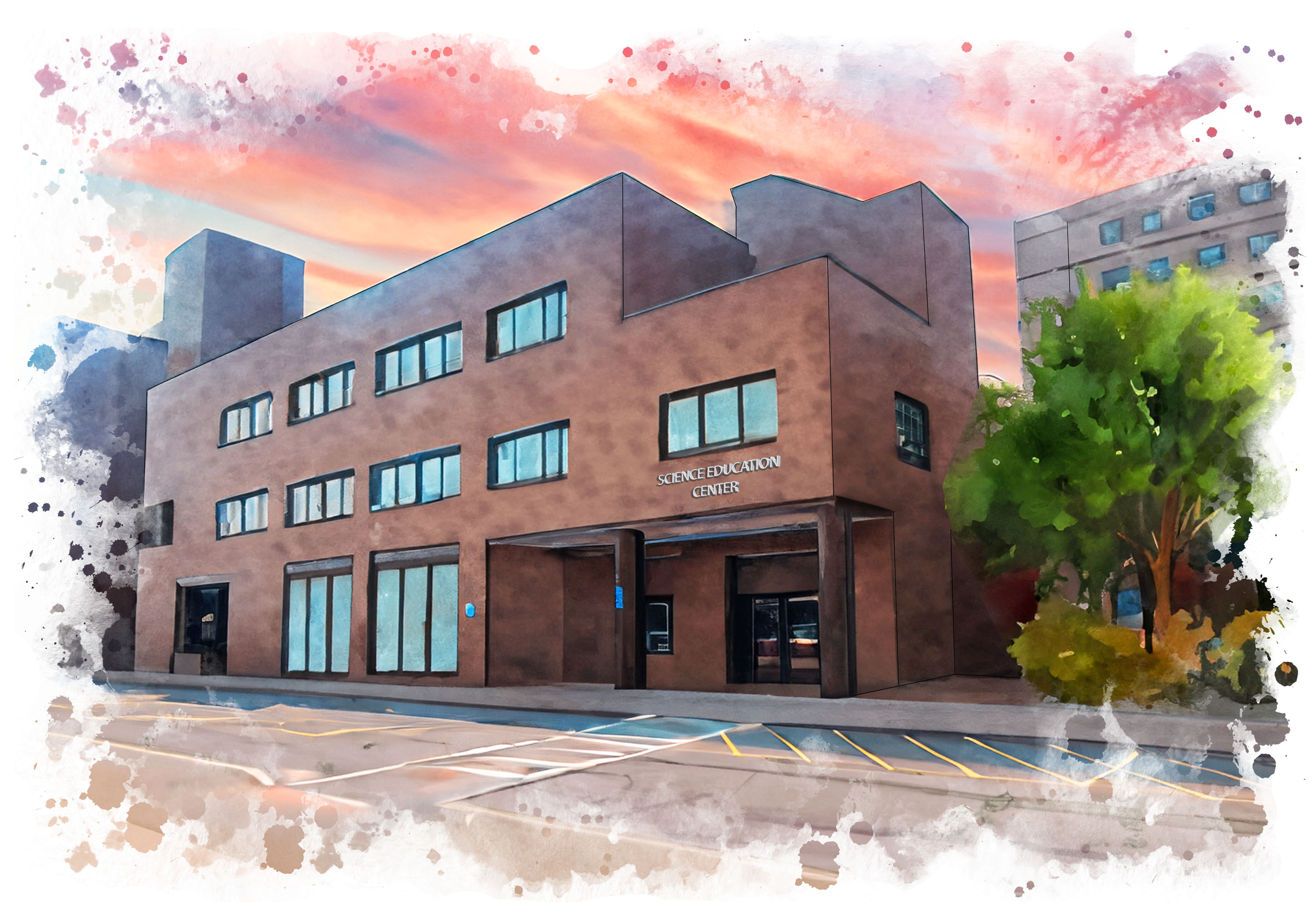
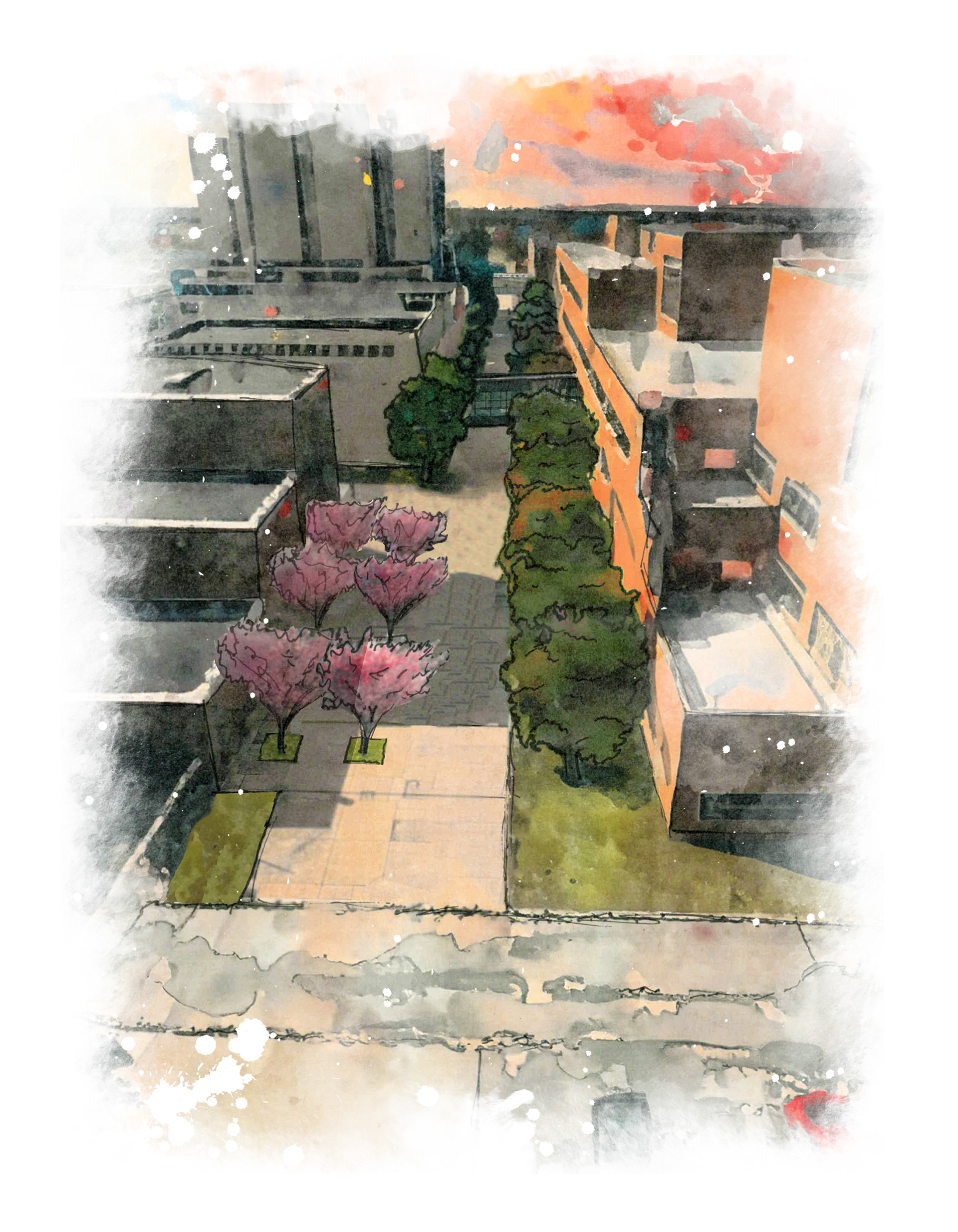
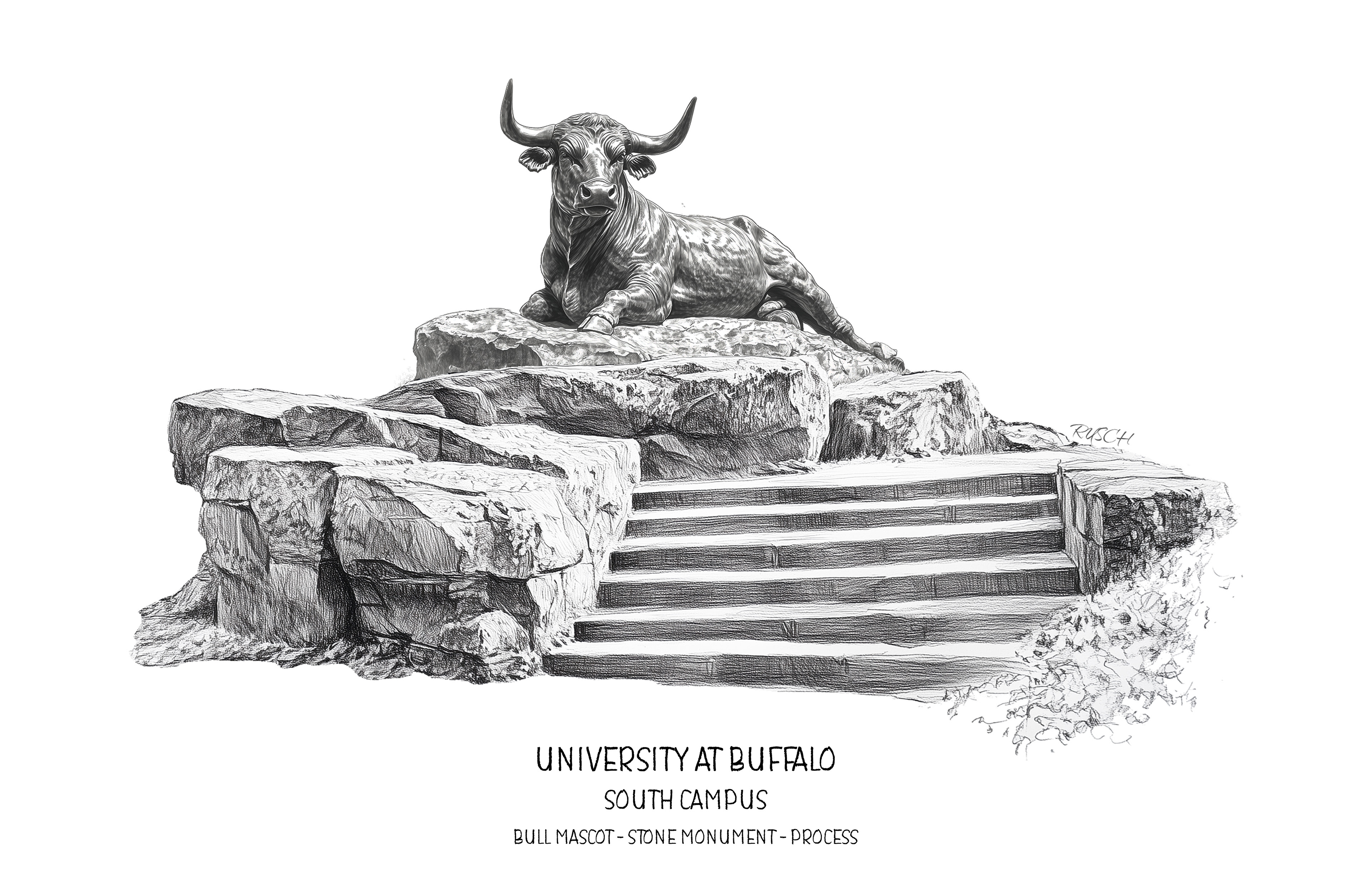
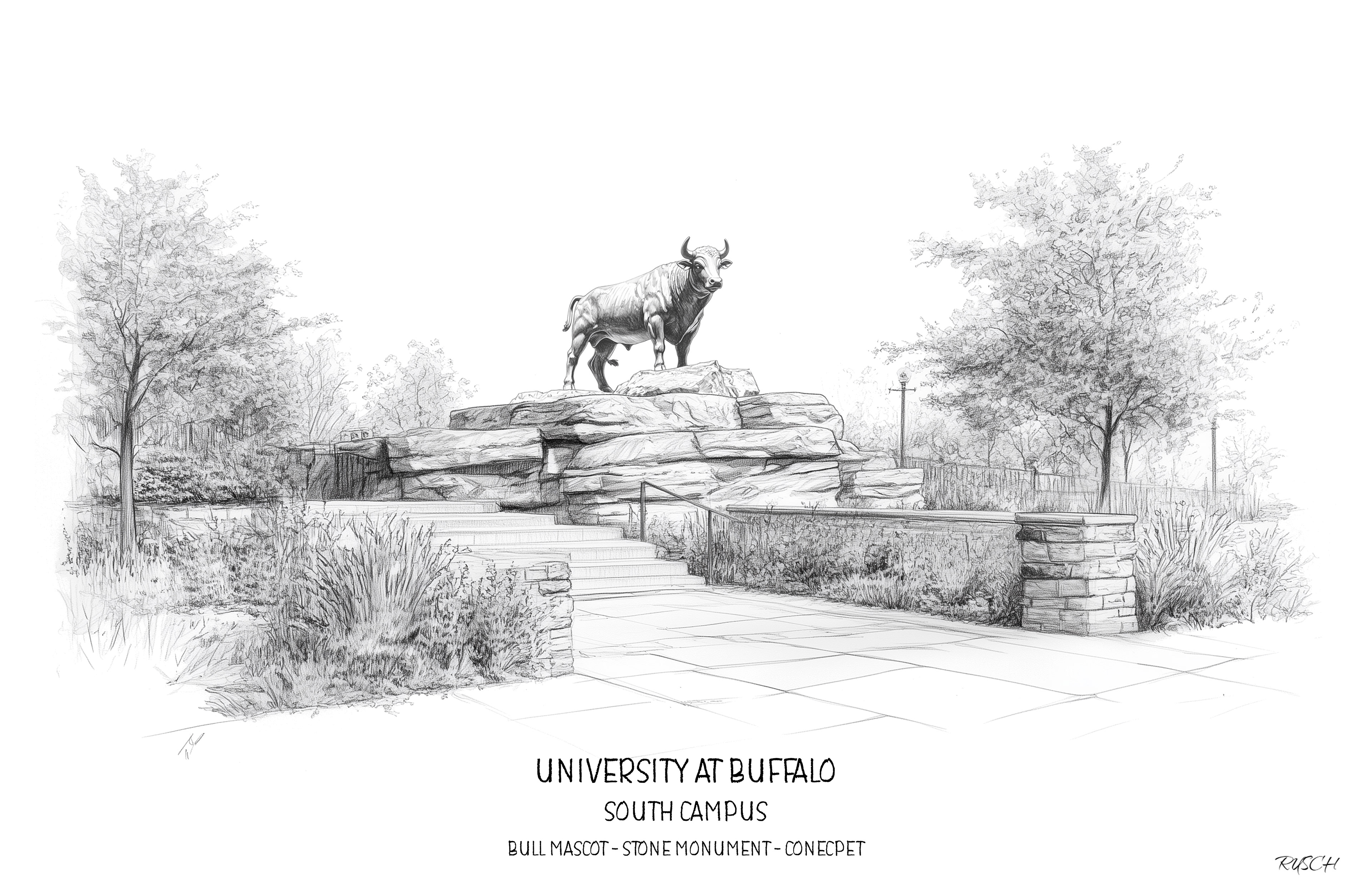
South Campus Public Art Monument
Concept Rendering
This concept envisions a stone monument for UB’s South Campus, drawing on the university’s iconic bull mascot as both symbol and centerpiece. Resting on a base of layered stone, the sculpture elevates the bull in a way that evokes strength, endurance, and connection to the surrounding landscape. The monument is designed not only as a visual marker, but as a place of approach and gathering—its stepped platform inviting students and visitors to pause, reflect, and engage with a piece of campus identity. Rooted in tradition yet shaped for the present, the project seeks to create a lasting public artwork that embodies the spirit and resilience of the UB community.
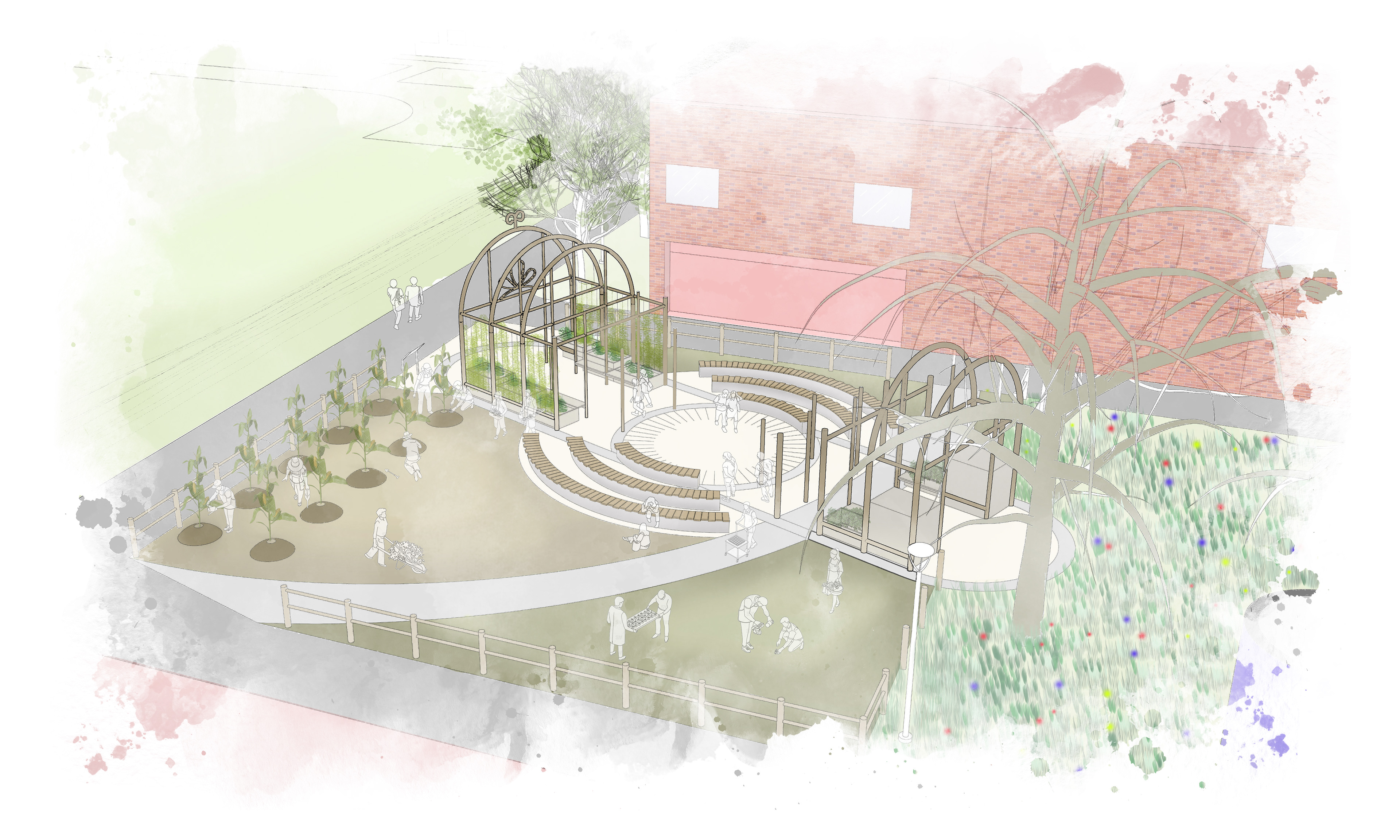
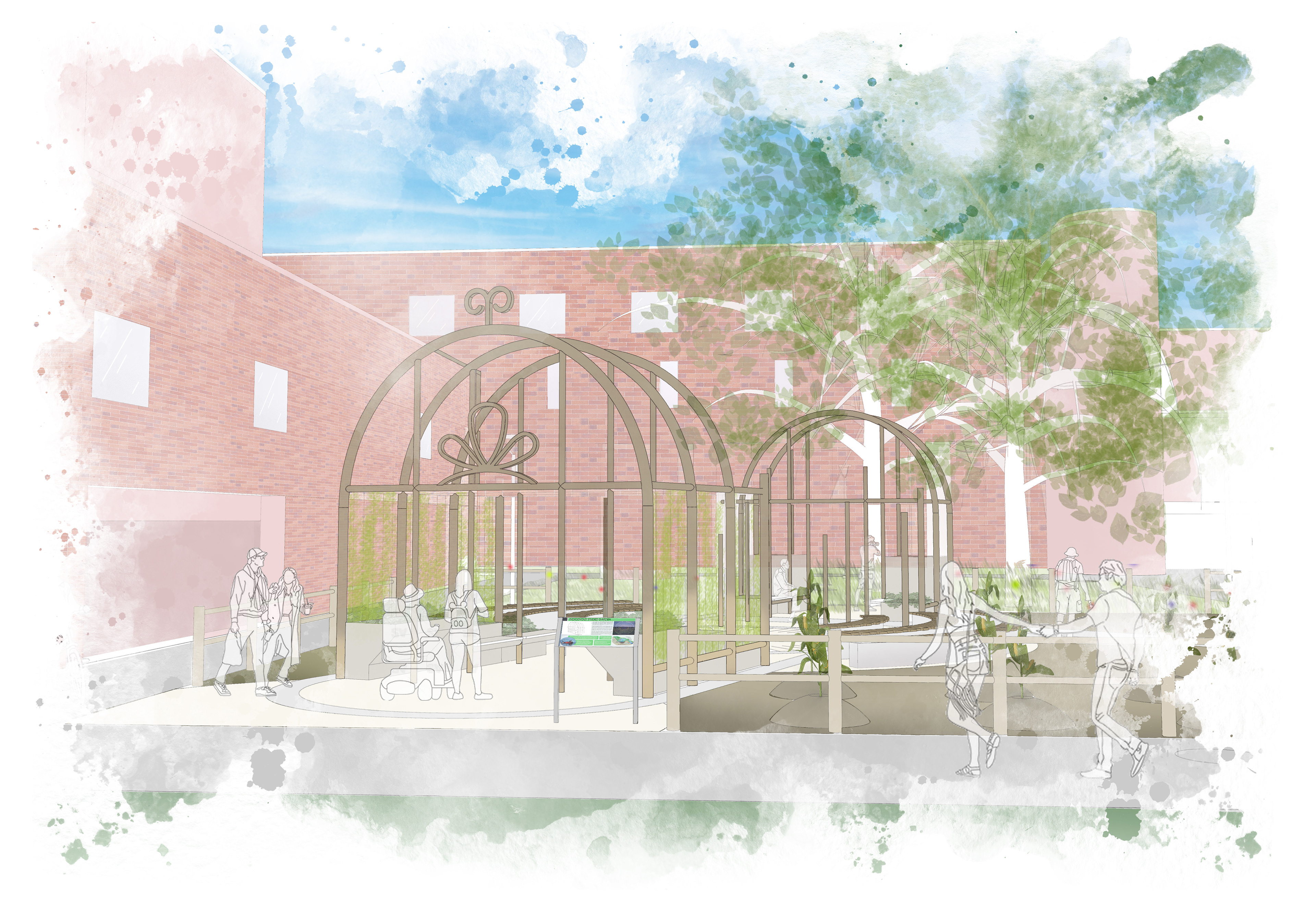
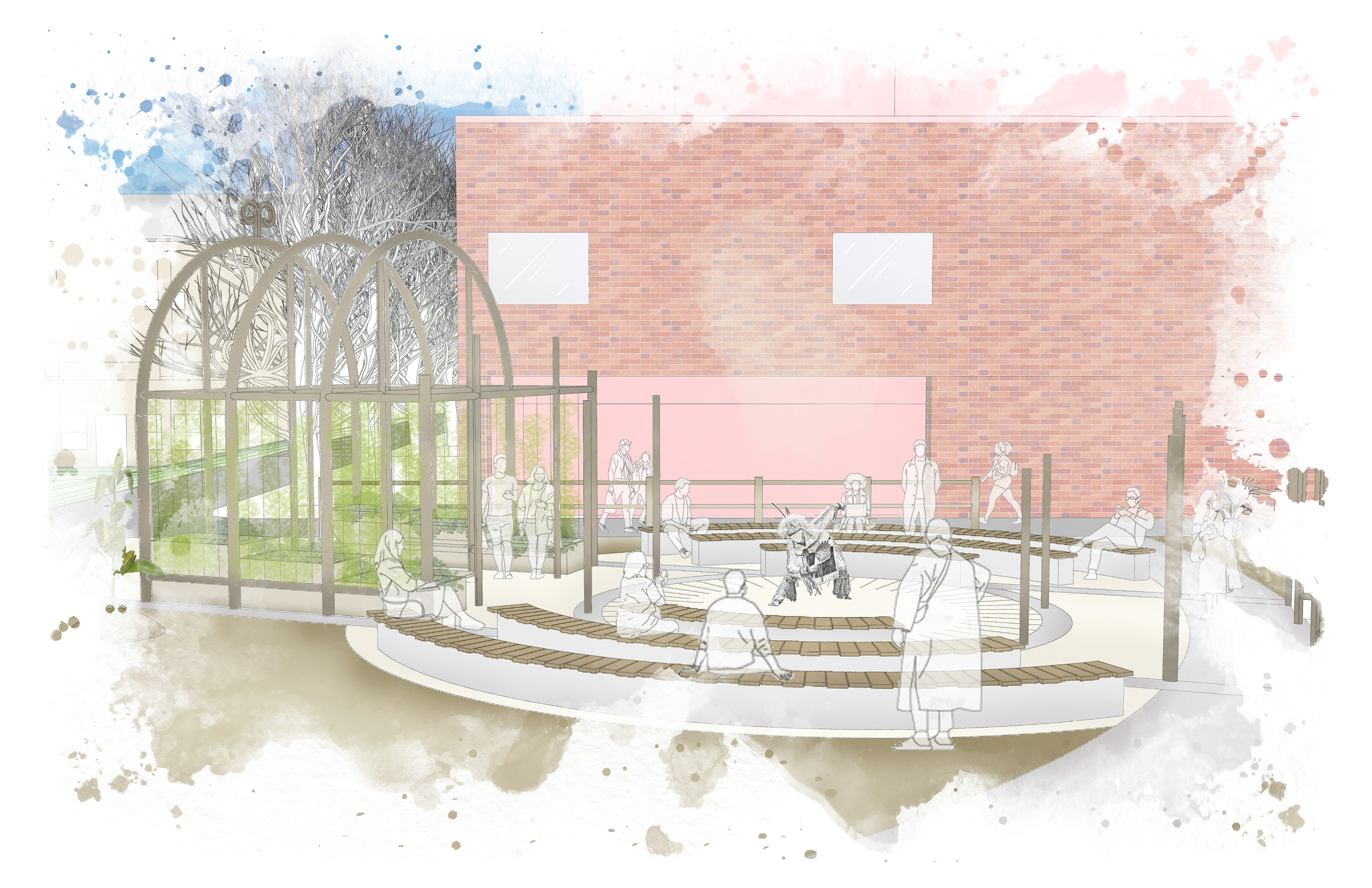
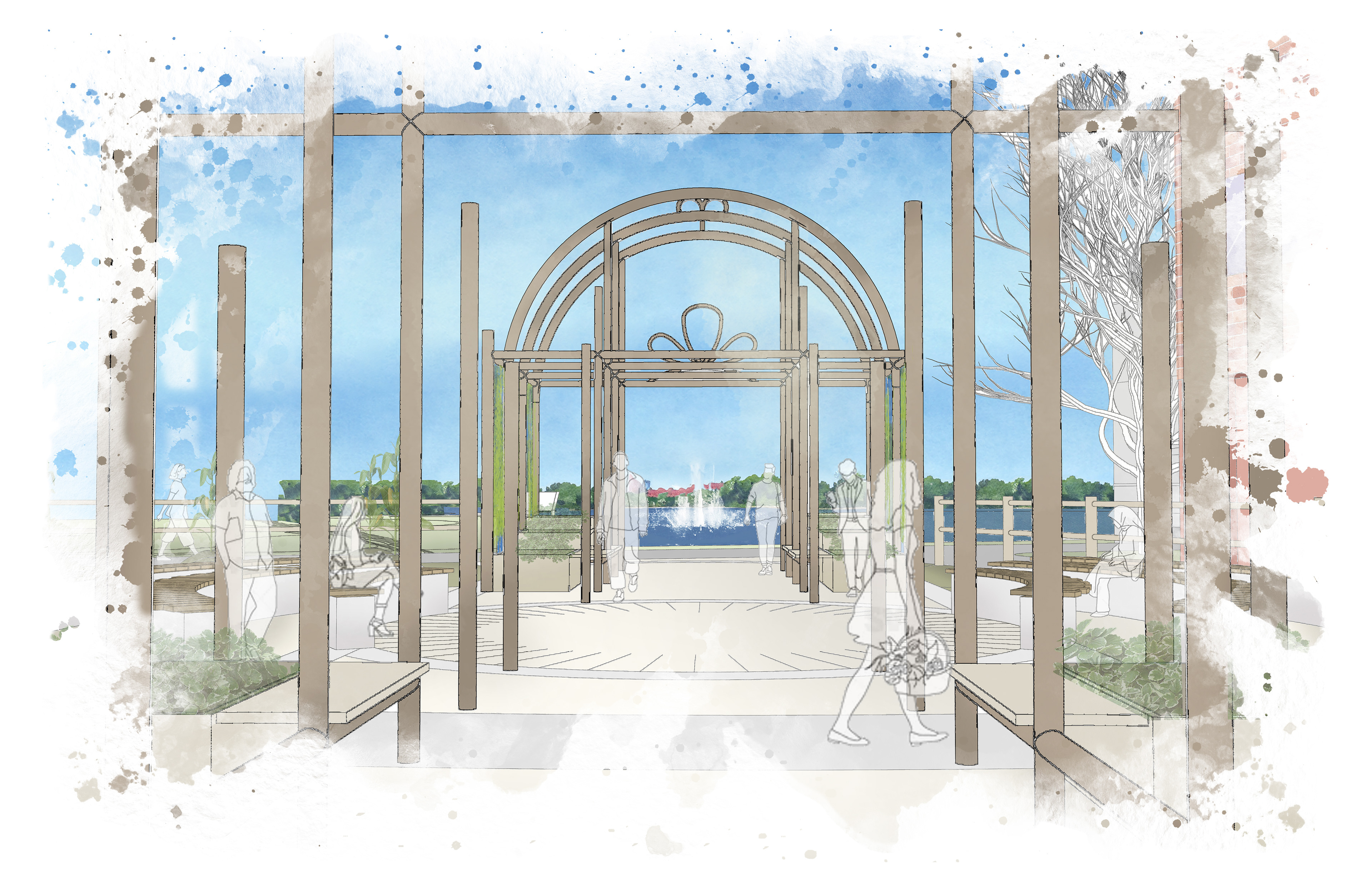
Indigenous Design Courtyard
Concept Renderings
This proposed courtyard creates a new public space on North Campus inspired by the traditions and practices of the Indigenous peoples of Western New York. The design integrates public gardening, an outdoor classroom, and a pavilion that frames a direct view toward the future fountain—connecting education, reflection, and community gathering in one cohesive landscape. Rooted in research and cultural respect, the project seeks to honor the land’s history while offering students and visitors a restorative environment. By weaving together planting, structure, and open space, the courtyard becomes both a living classroom and a place of quiet acknowledgment, where the past and future intersect.


